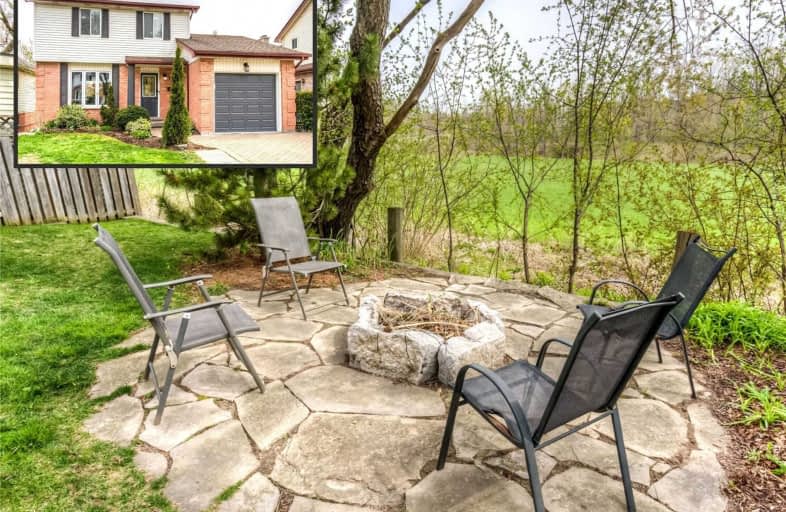
Groh Public School
Elementary: Public
1.92 km
St Timothy Catholic Elementary School
Elementary: Catholic
0.24 km
Pioneer Park Public School
Elementary: Public
0.85 km
St Kateri Tekakwitha Catholic Elementary School
Elementary: Catholic
0.94 km
Brigadoon Public School
Elementary: Public
1.40 km
J W Gerth Public School
Elementary: Public
0.66 km
ÉSC Père-René-de-Galinée
Secondary: Catholic
6.03 km
Eastwood Collegiate Institute
Secondary: Public
5.79 km
Huron Heights Secondary School
Secondary: Public
2.25 km
Grand River Collegiate Institute
Secondary: Public
7.49 km
St Mary's High School
Secondary: Catholic
4.08 km
Cameron Heights Collegiate Institute
Secondary: Public
6.99 km





