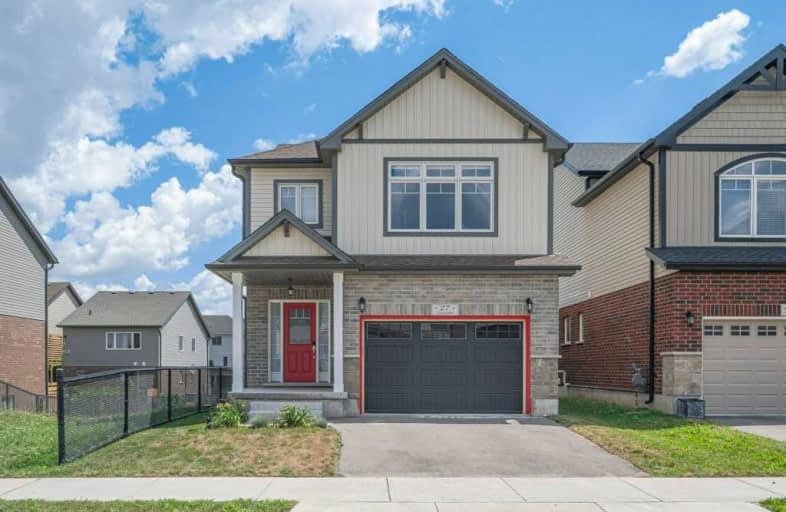Sold on Aug 01, 2020
Note: Property is not currently for sale or for rent.

-
Type: Detached
-
Style: 2-Storey
-
Size: 2000 sqft
-
Lot Size: 32 x 100.07 Feet
-
Age: 0-5 years
-
Taxes: $4,860 per year
-
Days on Site: 2 Days
-
Added: Jul 30, 2020 (2 days on market)
-
Updated:
-
Last Checked: 3 months ago
-
MLS®#: X4850734
-
Listed By: Re/max professionals inc., brokerage
Beautiful 4 Bedroom Home In Desirable Doon South. Bright And Open Main Level With Soaring 12' Ceiling And Stylish Hardwood. The Chef's Kitchen Features An Oversized Island, Breakfast Bar, Wine Fridge, Gas Stove, Beautiful Stone Counters And A Walkout To The Raised Deck. Gorgeous Master Bdrm, With High Ceiling, Walk-In Closet And A Spa-Inspired 5-Piece Ensuite Bath. Upstairs You'll Find Three More Spacious Bdrms, Another 5-Piece Bath, And The Laundry Area.
Extras
The Basement Provides A Finished Rec Room, With Full Size Windows And A Walkout. Located Just A Few Minutes Walk To Groh Public School And Groh Park, And A Short Drive To The 401. Move In Before The New School Year.
Property Details
Facts for 27 Fenside Street, Kitchener
Status
Days on Market: 2
Last Status: Sold
Sold Date: Aug 01, 2020
Closed Date: Sep 04, 2020
Expiry Date: Oct 31, 2020
Sold Price: $755,000
Unavailable Date: Aug 01, 2020
Input Date: Jul 30, 2020
Prior LSC: Listing with no contract changes
Property
Status: Sale
Property Type: Detached
Style: 2-Storey
Size (sq ft): 2000
Age: 0-5
Area: Kitchener
Availability Date: 30 Days
Assessment Amount: $442,000
Assessment Year: 2020
Inside
Bedrooms: 4
Bathrooms: 3
Kitchens: 1
Rooms: 10
Den/Family Room: No
Air Conditioning: Central Air
Fireplace: No
Laundry Level: Upper
Washrooms: 3
Building
Basement: Part Fin
Basement 2: W/O
Heat Type: Forced Air
Heat Source: Gas
Exterior: Brick
Exterior: Vinyl Siding
Water Supply: Municipal
Special Designation: Unknown
Parking
Driveway: Pvt Double
Garage Spaces: 2
Garage Type: Built-In
Covered Parking Spaces: 2
Total Parking Spaces: 3
Fees
Tax Year: 2020
Tax Legal Description: Lot 118, Plan 58M541 City Of Kitchener
Taxes: $4,860
Highlights
Feature: Park
Feature: School
Land
Cross Street: Moorlands Cres.
Municipality District: Kitchener
Fronting On: East
Pool: None
Sewer: Sewers
Lot Depth: 100.07 Feet
Lot Frontage: 32 Feet
Acres: < .50
Additional Media
- Virtual Tour: https://unbranded.youriguide.com/27_fenside_st_kitchener_on
Rooms
Room details for 27 Fenside Street, Kitchener
| Type | Dimensions | Description |
|---|---|---|
| Living Ground | 5.29 x 4.67 | Hardwood Floor |
| Kitchen Ground | 3.89 x 4.67 | Tile Floor, Centre Island, Breakfast Bar |
| Dining Ground | 3.89 x 1.98 | Tile Floor, W/O To Deck |
| Master 2nd | 5.42 x 4.65 | 5 Pc Ensuite, W/I Closet |
| Br 2nd | 4.06 x 3.01 | Laminate |
| Br 2nd | 3.88 x 3.02 | |
| Br 2nd | 3.43 x 3.06 | |
| Rec Bsmt | 4.22 x 6.61 | Laminate, W/O To Yard |
| XXXXXXXX | XXX XX, XXXX |
XXXX XXX XXXX |
$XXX,XXX |
| XXX XX, XXXX |
XXXXXX XXX XXXX |
$XXX,XXX |
| XXXXXXXX XXXX | XXX XX, XXXX | $755,000 XXX XXXX |
| XXXXXXXX XXXXXX | XXX XX, XXXX | $699,900 XXX XXXX |

Groh Public School
Elementary: PublicSt Timothy Catholic Elementary School
Elementary: CatholicPioneer Park Public School
Elementary: PublicSt Kateri Tekakwitha Catholic Elementary School
Elementary: CatholicBrigadoon Public School
Elementary: PublicJ W Gerth Public School
Elementary: PublicÉSC Père-René-de-Galinée
Secondary: CatholicPreston High School
Secondary: PublicEastwood Collegiate Institute
Secondary: PublicHuron Heights Secondary School
Secondary: PublicSt Mary's High School
Secondary: CatholicCameron Heights Collegiate Institute
Secondary: Public

