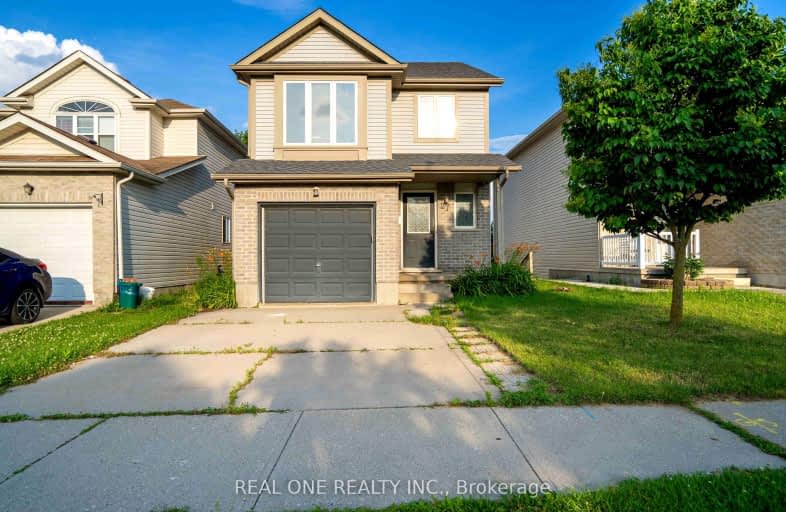Car-Dependent
- Most errands require a car.
44
/100
Some Transit
- Most errands require a car.
34
/100
Somewhat Bikeable
- Most errands require a car.
38
/100

Trillium Public School
Elementary: Public
2.26 km
Meadowlane Public School
Elementary: Public
2.16 km
Laurentian Public School
Elementary: Public
1.92 km
John Sweeney Catholic Elementary School
Elementary: Catholic
2.25 km
Williamsburg Public School
Elementary: Public
0.82 km
W.T. Townshend Public School
Elementary: Public
0.53 km
Forest Heights Collegiate Institute
Secondary: Public
2.70 km
Kitchener Waterloo Collegiate and Vocational School
Secondary: Public
6.00 km
Resurrection Catholic Secondary School
Secondary: Catholic
5.08 km
Huron Heights Secondary School
Secondary: Public
3.94 km
St Mary's High School
Secondary: Catholic
4.11 km
Cameron Heights Collegiate Institute
Secondary: Public
5.46 km














