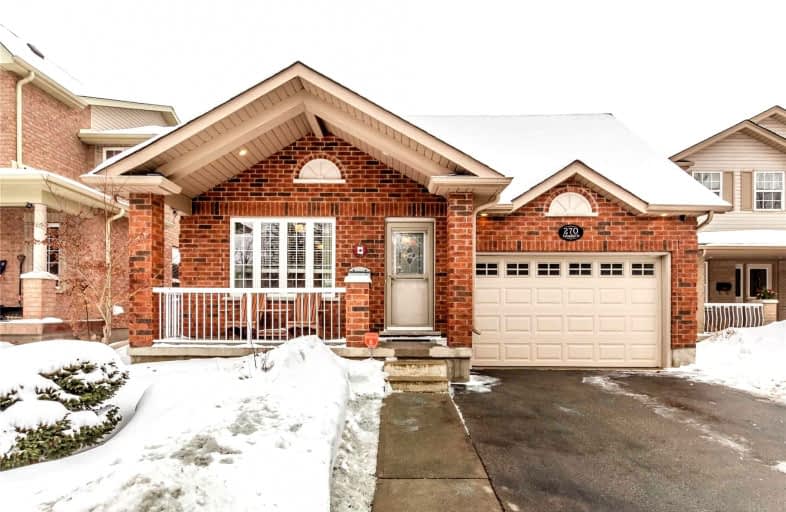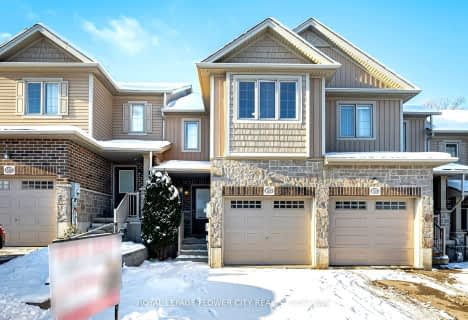Sold on Feb 16, 2022
Note: Property is not currently for sale or for rent.

-
Type: Att/Row/Twnhouse
-
Style: Bungalow
-
Size: 1500 sqft
-
Lot Size: 40.22 x 120.18 Feet
-
Age: 6-15 years
-
Taxes: $4,568 per year
-
Days on Site: 7 Days
-
Added: Feb 09, 2022 (1 week on market)
-
Updated:
-
Last Checked: 3 months ago
-
MLS®#: X5495742
-
Listed By: Re/max real estate centre inc., brokerage
Pride Of Ownership Is Evident Throughout This Original Owner Detached Bungalow In The Perfect Family Friendly Reighbourhood Of Country Hills! This Rare Bungalow Offering Has Just Under 3000Sqft Of Finished Living Space. Main Floor Features 3 Bed/2Bath, Family Room Wi/ Access To An Amazing Backyard W/ Saltwater Pool. Lower Level Features Massive Rec Room, 2Bed/1Bath. Great Location Close To Parks, Trails, Bus Stops, New Lrt, Great School & Hwy Access.
Extras
Fridge, Stove, Dishwaher, Washer, Dryer, Water Softener, Freezer, Water Heater Rented
Property Details
Facts for 270 Fallowfield Drive, Kitchener
Status
Days on Market: 7
Last Status: Sold
Sold Date: Feb 16, 2022
Closed Date: May 09, 2022
Expiry Date: Jun 09, 2022
Sold Price: $1,335,000
Unavailable Date: Feb 16, 2022
Input Date: Feb 09, 2022
Prior LSC: Listing with no contract changes
Property
Status: Sale
Property Type: Att/Row/Twnhouse
Style: Bungalow
Size (sq ft): 1500
Age: 6-15
Area: Kitchener
Availability Date: Flexible
Assessment Amount: $413,000
Assessment Year: 2021
Inside
Bedrooms: 3
Bedrooms Plus: 2
Bathrooms: 3
Kitchens: 1
Rooms: 8
Den/Family Room: Yes
Air Conditioning: Central Air
Fireplace: Yes
Washrooms: 3
Building
Basement: Finished
Basement 2: Full
Heat Type: Forced Air
Heat Source: Gas
Exterior: Brick
Exterior: Vinyl Siding
Water Supply: Municipal
Special Designation: Unknown
Other Structures: Garden Shed
Parking
Driveway: Private
Garage Spaces: 2
Garage Type: Attached
Covered Parking Spaces: 2
Total Parking Spaces: 3
Fees
Tax Year: 2021
Tax Legal Description: Pt Lt 41 Pl 58M328 Kitchener Pt 41, 58R14944, Kitc
Taxes: $4,568
Highlights
Feature: Fenced Yard
Feature: Park
Feature: Public Transit
Feature: School
Feature: School Bus Route
Feature: Skiing
Land
Cross Street: Homer Watson Blvd &
Municipality District: Kitchener
Fronting On: North
Pool: Inground
Sewer: Sewers
Lot Depth: 120.18 Feet
Lot Frontage: 40.22 Feet
Additional Media
- Virtual Tour: http://unbranded.youriguide.com/270_fallowfield_dr_kitchener_on/
Rooms
Room details for 270 Fallowfield Drive, Kitchener
| Type | Dimensions | Description |
|---|---|---|
| Living Main | 3.20 x 3.31 | Bay Window, Broadloom |
| Dining Main | 3.11 x 3.43 | Broadloom |
| Kitchen Main | 4.46 x 3.46 | Tile Floor |
| Breakfast Main | 4.24 x 3.37 | Tile Floor |
| Family Main | 4.24 x 3.37 | Hardwood Floor, Fireplace, W/O To Deck |
| Prim Bdrm Main | 4.73 x 4.39 | Hardwood Floor, Ensuite Bath, W/I Closet |
| Br Main | 2.70 x 3.32 | Hardwood Floor |
| Br Main | 2.69 x 3.32 | Hardwood Floor |
| Rec Bsmt | 11.28 x 5.87 | Laminate, Fireplace |
| Br Bsmt | 5.34 x 3.05 | Laminate, French Doors |
| Br Bsmt | 4.75 x 2.93 | Laminate |
| XXXXXXXX | XXX XX, XXXX |
XXXX XXX XXXX |
$X,XXX,XXX |
| XXX XX, XXXX |
XXXXXX XXX XXXX |
$XXX,XXX |
| XXXXXXXX XXXX | XXX XX, XXXX | $1,335,000 XXX XXXX |
| XXXXXXXX XXXXXX | XXX XX, XXXX | $999,900 XXX XXXX |

Rockway Public School
Elementary: PublicAlpine Public School
Elementary: PublicOur Lady of Grace Catholic Elementary School
Elementary: CatholicSt Aloysius Catholic Elementary School
Elementary: CatholicCountry Hills Public School
Elementary: PublicWilson Avenue Public School
Elementary: PublicRosemount - U Turn School
Secondary: PublicEastwood Collegiate Institute
Secondary: PublicHuron Heights Secondary School
Secondary: PublicGrand River Collegiate Institute
Secondary: PublicSt Mary's High School
Secondary: CatholicCameron Heights Collegiate Institute
Secondary: Public- 4 bath
- 3 bed
185 Maitland Street, Kitchener, Ontario • N2R 0C3 • Kitchener



