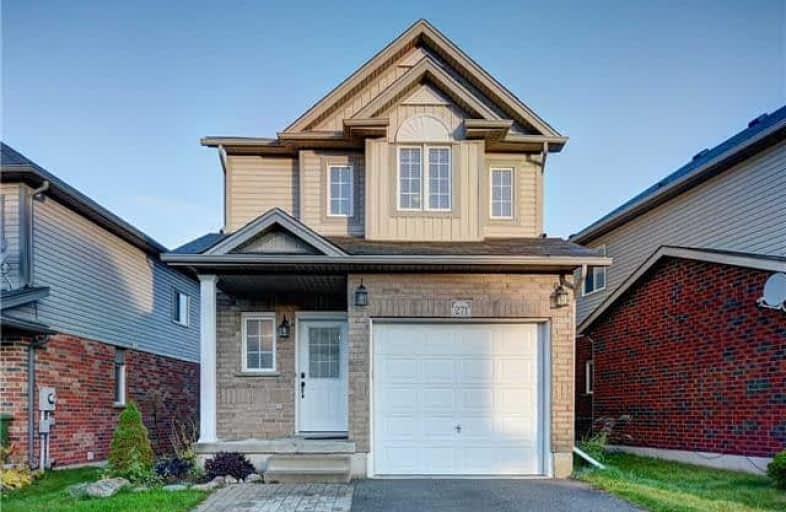Sold on Jan 07, 2018
Note: Property is not currently for sale or for rent.

-
Type: Detached
-
Style: 2-Storey
-
Lot Size: 31.5 x 113.58 Feet
-
Age: 6-15 years
-
Taxes: $3,651 per year
-
Days on Site: 19 Days
-
Added: Sep 07, 2019 (2 weeks on market)
-
Updated:
-
Last Checked: 2 months ago
-
MLS®#: X4009249
-
Listed By: Re/max premier inc., brokerage
Gorgeous 7 Yr Old Home Backing Onto Tree Conserveration. 31' Wide Lot, Open Concept Floor Plan Features 11' Vaulted Ceiling In Living Room That Leads To A Huge Deck Overlooking The Park, 9' Ceiling On Main Floor, Upgraded Kitchen Cabinetry With Crown Molding, Ceramic Backsplash, Stainless Steel Appliances, Mins To University Of Waterloo, Schools, Park, Ira Needles Blvd Shopping Area.
Extras
Stainless Steel Appliances: Fridge, Stove, Built-In Dishwasher, Microwave Range Hood. Central A/C, Central Vac & Equipment, Reverse Osmosis Water Filter System, Water Softener, Air Exchanger, Shed, All Elfs, All Window Covering.
Property Details
Facts for 271 Westmeadow Drive, Kitchener
Status
Days on Market: 19
Last Status: Sold
Sold Date: Jan 07, 2018
Closed Date: Feb 15, 2018
Expiry Date: Mar 19, 2018
Sold Price: $470,000
Unavailable Date: Jan 07, 2018
Input Date: Dec 19, 2017
Prior LSC: Listing with no contract changes
Property
Status: Sale
Property Type: Detached
Style: 2-Storey
Age: 6-15
Area: Kitchener
Availability Date: Flexible
Inside
Bedrooms: 3
Bathrooms: 2
Kitchens: 1
Rooms: 7
Den/Family Room: No
Air Conditioning: Central Air
Fireplace: No
Washrooms: 2
Building
Basement: W/O
Heat Type: Forced Air
Heat Source: Gas
Exterior: Brick
Water Supply: Municipal
Special Designation: Unknown
Parking
Driveway: Private
Garage Spaces: 1
Garage Type: Built-In
Covered Parking Spaces: 1
Total Parking Spaces: 2
Fees
Tax Year: 2017
Tax Legal Description: Lot 2 Plan 58M403, Kitchener S/T East For Entry **
Taxes: $3,651
Land
Cross Street: Highland W And Ira N
Municipality District: Kitchener
Fronting On: North
Pool: None
Sewer: Sewers
Lot Depth: 113.58 Feet
Lot Frontage: 31.5 Feet
Rooms
Room details for 271 Westmeadow Drive, Kitchener
| Type | Dimensions | Description |
|---|---|---|
| Living Main | 3.25 x 5.37 | Laminate, Cathedral Ceiling, W/O To Deck |
| Dining Main | 1.43 x 2.28 | Laminate, Open Concept, Window |
| Kitchen Main | 2.43 x 2.73 | Laminate, Modern Kitchen, Ceramic Back Splash |
| Breakfast Main | 2.43 x 1.83 | Laminate, O/Looks Living, Window |
| Master 2nd | 3.93 x 4.30 | Broadloom, W/I Closet, Window |
| 2nd Br 2nd | 2.77 x 3.13 | Broadloom, Closet, Window |
| 3rd Br 2nd | 2.56 x 3.14 | Broadloom, Closet, Window |
| XXXXXXXX | XXX XX, XXXX |
XXXX XXX XXXX |
$XXX,XXX |
| XXX XX, XXXX |
XXXXXX XXX XXXX |
$XXX,XXX | |
| XXXXXXXX | XXX XX, XXXX |
XXXXXXX XXX XXXX |
|
| XXX XX, XXXX |
XXXXXX XXX XXXX |
$X,XXX | |
| XXXXXXXX | XXX XX, XXXX |
XXXXXXX XXX XXXX |
|
| XXX XX, XXXX |
XXXXXX XXX XXXX |
$XXX,XXX | |
| XXXXXXXX | XXX XX, XXXX |
XXXX XXX XXXX |
$XXX,XXX |
| XXX XX, XXXX |
XXXXXX XXX XXXX |
$XXX,XXX |
| XXXXXXXX XXXX | XXX XX, XXXX | $470,000 XXX XXXX |
| XXXXXXXX XXXXXX | XXX XX, XXXX | $478,800 XXX XXXX |
| XXXXXXXX XXXXXXX | XXX XX, XXXX | XXX XXXX |
| XXXXXXXX XXXXXX | XXX XX, XXXX | $1,600 XXX XXXX |
| XXXXXXXX XXXXXXX | XXX XX, XXXX | XXX XXXX |
| XXXXXXXX XXXXXX | XXX XX, XXXX | $499,900 XXX XXXX |
| XXXXXXXX XXXX | XXX XX, XXXX | $505,000 XXX XXXX |
| XXXXXXXX XXXXXX | XXX XX, XXXX | $499,000 XXX XXXX |

John Darling Public School
Elementary: PublicHoly Rosary Catholic Elementary School
Elementary: CatholicDriftwood Park Public School
Elementary: PublicSt Dominic Savio Catholic Elementary School
Elementary: CatholicWestheights Public School
Elementary: PublicSandhills Public School
Elementary: PublicSt David Catholic Secondary School
Secondary: CatholicForest Heights Collegiate Institute
Secondary: PublicKitchener Waterloo Collegiate and Vocational School
Secondary: PublicWaterloo Collegiate Institute
Secondary: PublicResurrection Catholic Secondary School
Secondary: CatholicSir John A Macdonald Secondary School
Secondary: Public- 2 bath
- 4 bed
- 1100 sqft
74 Markwood Drive, Kitchener, Ontario • N2M 3H6 • Kitchener



