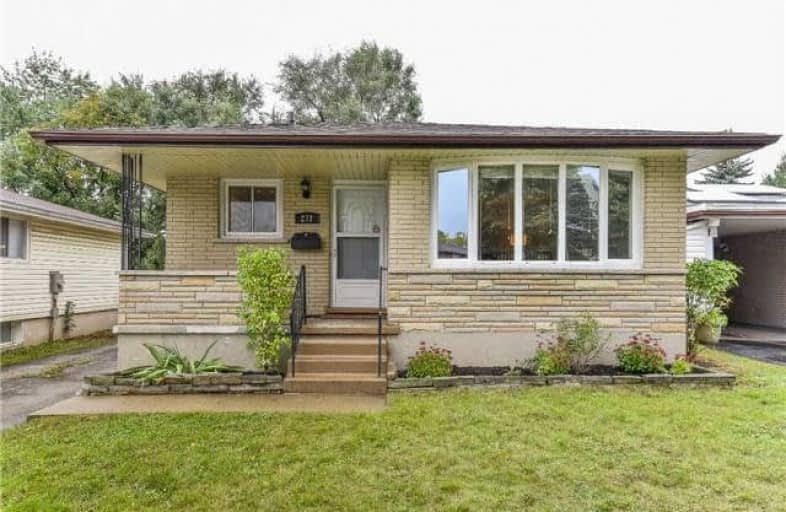Sold on Oct 12, 2018
Note: Property is not currently for sale or for rent.

-
Type: Detached
-
Style: Bungalow
-
Lot Size: 40.85 x 108 Feet
-
Age: 31-50 years
-
Taxes: $2,881 per year
-
Days on Site: 13 Days
-
Added: Dec 19, 2024 (1 week on market)
-
Updated:
-
Last Checked: 2 months ago
-
MLS®#: X11198491
-
Listed By: Home group realty inc.
Solid brick bungalow featuring 3+1 bedrooms and 1+1 bathrooms with finished basement that has its own private side entrance. Many recent updates to flooring, trim and paint. Roof (2013), furnace and A/C (2016 with 10-year transferable warranty), electrical panel (2015). Completely move-in ready and in a prime location close to the 401, Expressway, shopping, schools and great restaurants.
Property Details
Facts for 272 Kinzie Avenue, Kitchener
Status
Days on Market: 13
Last Status: Sold
Sold Date: Oct 12, 2018
Closed Date: Nov 29, 2018
Expiry Date: Jan 02, 2019
Sold Price: $422,000
Unavailable Date: Oct 12, 2018
Input Date: Oct 02, 2018
Prior LSC: Sold
Property
Status: Sale
Property Type: Detached
Style: Bungalow
Age: 31-50
Area: Kitchener
Availability Date: Immediate
Assessment Amount: $255,000
Assessment Year: 2018
Inside
Bedrooms: 3
Bedrooms Plus: 1
Bathrooms: 2
Kitchens: 1
Rooms: 7
Air Conditioning: Central Air
Fireplace: No
Washrooms: 2
Building
Basement: Finished
Basement 2: Sep Entrance
Heat Type: Forced Air
Heat Source: Gas
Exterior: Brick
UFFI: No
Green Verification Status: N
Water Supply: Municipal
Special Designation: Unknown
Parking
Driveway: Other
Garage Type: None
Covered Parking Spaces: 3
Total Parking Spaces: 3
Fees
Tax Year: 2018
Tax Legal Description: LT 5 PL 1303 KITCHENER; S/T 445518 KITCHENER
Taxes: $2,881
Highlights
Feature: Fenced Yard
Land
Cross Street: Kinzie/ River Road
Municipality District: Kitchener
Parcel Number: 225620318
Pool: None
Sewer: Sewers
Lot Depth: 108 Feet
Lot Frontage: 40.85 Feet
Acres: < .50
Zoning: R2C
Rooms
Room details for 272 Kinzie Avenue, Kitchener
| Type | Dimensions | Description |
|---|---|---|
| Kitchen Main | 3.47 x 4.67 | Eat-In Kitchen |
| Living Main | 3.45 x 3.47 | |
| Dining Main | 2.23 x 3.47 | |
| Prim Bdrm Main | 3.40 x 3.45 | |
| Br Main | 2.79 x 3.47 | |
| Br Main | 2.99 x 3.45 | |
| Bathroom Main | - | |
| Rec Bsmt | 3.42 x 7.54 | |
| Br Bsmt | 3.42 x 5.43 | |
| Other Bsmt | 3.42 x 5.35 | |
| Bathroom Bsmt | - | |
| Laundry Bsmt | 1.67 x 2.56 |
| XXXXXXXX | XXX XX, XXXX |
XXXX XXX XXXX |
$XXX,XXX |
| XXX XX, XXXX |
XXXXXX XXX XXXX |
$XXX,XXX |
| XXXXXXXX XXXX | XXX XX, XXXX | $422,000 XXX XXXX |
| XXXXXXXX XXXXXX | XXX XX, XXXX | $424,900 XXX XXXX |

Chicopee Hills Public School
Elementary: PublicSt Aloysius Catholic Elementary School
Elementary: CatholicCrestview Public School
Elementary: PublicHoward Robertson Public School
Elementary: PublicSunnyside Public School
Elementary: PublicFranklin Public School
Elementary: PublicRosemount - U Turn School
Secondary: PublicÉSC Père-René-de-Galinée
Secondary: CatholicEastwood Collegiate Institute
Secondary: PublicGrand River Collegiate Institute
Secondary: PublicSt Mary's High School
Secondary: CatholicCameron Heights Collegiate Institute
Secondary: Public