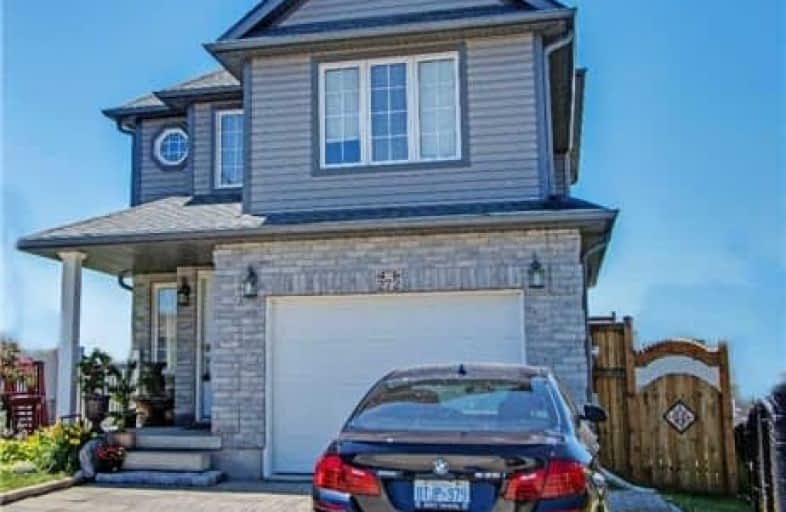
John Darling Public School
Elementary: Public
1.90 km
Holy Rosary Catholic Elementary School
Elementary: Catholic
1.07 km
Westvale Public School
Elementary: Public
1.03 km
St Dominic Savio Catholic Elementary School
Elementary: Catholic
1.36 km
Mary Johnston Public School
Elementary: Public
2.56 km
Sandhills Public School
Elementary: Public
1.08 km
St David Catholic Secondary School
Secondary: Catholic
5.78 km
Forest Heights Collegiate Institute
Secondary: Public
2.99 km
Kitchener Waterloo Collegiate and Vocational School
Secondary: Public
4.40 km
Waterloo Collegiate Institute
Secondary: Public
5.27 km
Resurrection Catholic Secondary School
Secondary: Catholic
0.94 km
Sir John A Macdonald Secondary School
Secondary: Public
5.01 km




