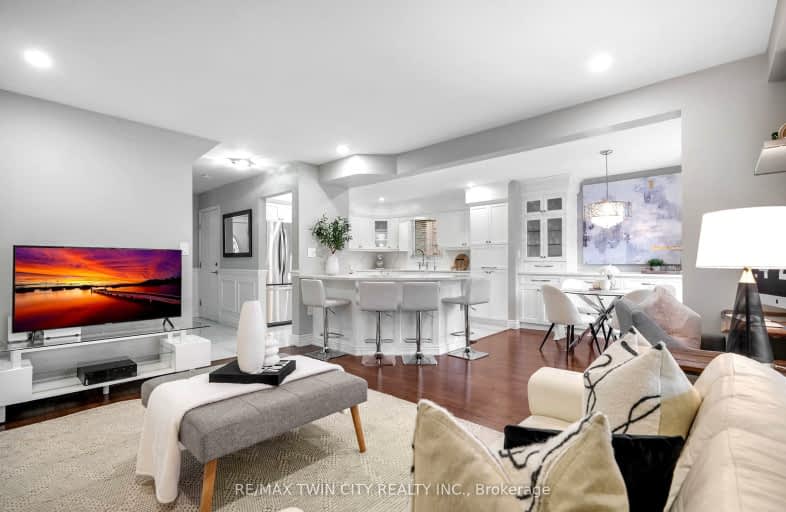Somewhat Walkable
- Some errands can be accomplished on foot.
Good Transit
- Some errands can be accomplished by public transportation.
Very Bikeable
- Most errands can be accomplished on bike.

John Darling Public School
Elementary: PublicHoly Rosary Catholic Elementary School
Elementary: CatholicWestvale Public School
Elementary: PublicSt Dominic Savio Catholic Elementary School
Elementary: CatholicWestheights Public School
Elementary: PublicSandhills Public School
Elementary: PublicSt David Catholic Secondary School
Secondary: CatholicForest Heights Collegiate Institute
Secondary: PublicKitchener Waterloo Collegiate and Vocational School
Secondary: PublicWaterloo Collegiate Institute
Secondary: PublicResurrection Catholic Secondary School
Secondary: CatholicSir John A Macdonald Secondary School
Secondary: Public-
Milestones
410 The Boardwalk, Waterloo, ON N2T 0A6 1.56km -
Hack's Taps & Grill
101 Hazelglen Drive, Kitchener, ON N2M 5A2 2.22km -
Churchill Arms
355 Erb Street W, Waterloo, ON N2L 1W4 2.46km
-
Starbucks
235 Ira Needles Boulevard, Kitchener, ON N2N 3K6 0.7km -
Coffee Culture
215 The Boardwalk, Unit 1, Kitchener, ON N2N 0B1 0.84km -
Tim Hortons
34 Highway Route 6, Unit 7, Amherst, NS B4H 0A1 1.29km
-
Movati Athletic
405 The Boardwalk, Waterloo, ON N2T 0A6 1.27km -
Fit4Less
450 Erb Street W, Unit 417, Waterloo, ON N2T 1H4 2.25km -
Four Bells Fitness Emporium
26 Elm Street, Unit B3, Kitchener, ON N2G 2G4 3.99km
-
The Boardwalk Pharmacy
430 The Boardwalk, Suite 102, The Boardwalk, Waterloo, ON N2T 0C1 1.36km -
Real Canadian Superstore
875 Highland Road W, Kitchener, ON N2N 2Y2 2.02km -
Driftwood Pharmasave Pharmacy
450 Westheights Drive, Kitchener, ON N2N 2B9 2.1km
-
Mcdonalds
1700 West Hill Dr, Waterloo, ON N2J 3Z4 0.53km -
McDonald's
100 The Boardwalk, Kitchener, ON N2N 0B1 0.56km -
Firehouse Subs
200 The Boardwalk, Unit 1, Kitchener, ON N2N 0B1 0.67km
-
The Boardwalk at Ira Needles Blvd.
101 Ira Needles Boulevard, Waterloo, ON N2J 3Z4 0.81km -
Sunrise Shopping Centre
1400 Ottawa Street S, Unit C-10, Kitchener, ON N2E 4E2 3.63km -
Market Square Shopping Centre
40 Weber Street E, Kitchener, ON N2H 6R3 5.76km
-
Food Basics
851 Fischer-Hallman Road, Kitchener, ON N2M 5N8 1.23km -
Real Canadian Superstore
875 Highland Road W, Kitchener, ON N2N 2Y2 2.02km -
Dutchie's Fresh Market
663 Erb Street W, Waterloo, ON N2J 3Z4 2.03km
-
The Beer Store
875 Highland Road W, Kitchener, ON N2N 2Y2 2.1km -
LCBO
115 King Street S, Waterloo, ON N2L 5A3 4.05km -
Winexpert Kitchener
645 Westmount Road E, Unit 2, Kitchener, ON N2E 3S3 4.16km
-
Canadian Tire Gas+
650 Erb Street W, Waterloo, ON N2T 2Z7 2.26km -
Husky
720 Victoria Street S, Kitchener, ON N2M 2.54km -
Jiffy Lube
470 Highland Road W, Kitchener, ON N2M 3C7 3.06km
-
Landmark Cinemas - Waterloo
415 The Boardwalk University & Ira Needles Boulevard, Waterloo, ON N2J 3Z4 1.37km -
Princess Cinema
46 King Street N, Waterloo, ON N2J 2W8 4.45km -
Princess Cinemas
6 Princess Street W, Waterloo, ON N2L 2X8 4.45km
-
William G. Davis Centre for Computer Research
200 University Avenue W, Waterloo, ON N2L 3G1 4.15km -
Waterloo Public Library
35 Albert Street, Waterloo, ON N2L 5E2 4.34km -
Kitchener Public Library
85 Queen Street N, Kitchener, ON N2H 2H1 5.73km
-
St. Mary's General Hospital
911 Queen's Boulevard, Kitchener, ON N2M 1B2 4.19km -
Grand River Hospital
835 King Street W, Kitchener, ON N2G 1G3 4.12km -
Forest Heights Long-Term Care Home
60 Westheights Drive, Kitchener, ON N2N 2A8 1.81km














