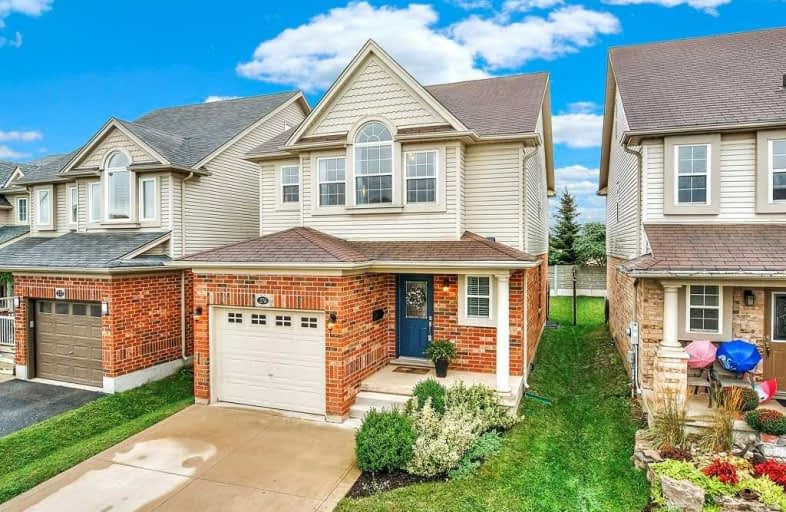Sold on Sep 24, 2019
Note: Property is not currently for sale or for rent.

-
Type: Detached
-
Style: 2-Storey
-
Size: 1500 sqft
-
Lot Size: 30 x 101.69 Feet
-
Age: 16-30 years
-
Taxes: $3,619 per year
-
Days on Site: 7 Days
-
Added: Sep 25, 2019 (1 week on market)
-
Updated:
-
Last Checked: 2 hours ago
-
MLS®#: X4579540
-
Listed By: Re/max twin city realty inc., brokerage
You'll Love The Main Flr Layout! It's Bright & Airy & Features Hrdwd Flooring, A Pwdr Rm, Nest Thermostat & This Spacious Sunken-In Liv Rm With A W/O. Kitchen S/S Appliances, Plenty Of Storage W/ Under Cabinet Lighting, Herringbone Marble Backsplash, Quarts Countertops, An Oversized Dbl Sink & An Island W/ Brkfast Bar. More Great Space A Finished Rec Rm W/ Pot Lights, Oversized Windows, Storage & A Cold Rm. Relax & Unwind In Your Prvt Backyrd Featuring ..
Extras
.. A Poured Concrete Patio & Plenty Of Space To Entertain. **Interboard Listing: Kitchener - Waterloo R.E. Assoc**
Property Details
Facts for 276 Sienna Crescent, Kitchener
Status
Days on Market: 7
Last Status: Sold
Sold Date: Sep 24, 2019
Closed Date: Dec 05, 2019
Expiry Date: Dec 29, 2019
Sold Price: $595,000
Unavailable Date: Sep 24, 2019
Input Date: Sep 17, 2019
Prior LSC: Listing with no contract changes
Property
Status: Sale
Property Type: Detached
Style: 2-Storey
Size (sq ft): 1500
Age: 16-30
Area: Kitchener
Availability Date: Flexible
Inside
Bedrooms: 3
Bathrooms: 4
Kitchens: 1
Rooms: 7
Den/Family Room: No
Air Conditioning: Central Air
Fireplace: No
Laundry Level: Upper
Central Vacuum: N
Washrooms: 4
Building
Basement: Finished
Basement 2: Full
Heat Type: Forced Air
Heat Source: Gas
Exterior: Brick
Exterior: Vinyl Siding
Elevator: N
Water Supply: Municipal
Special Designation: Unknown
Parking
Driveway: Pvt Double
Garage Spaces: 2
Garage Type: Attached
Covered Parking Spaces: 2
Total Parking Spaces: 4
Fees
Tax Year: 2019
Tax Legal Description: Lot 2, Plan 58M339, Kitchener, S/T Right Of ...
Taxes: $3,619
Highlights
Feature: Fenced Yard
Feature: Public Transit
Feature: School
Feature: School Bus Route
Land
Cross Street: Fisher Hallman>huron
Municipality District: Kitchener
Fronting On: South
Pool: None
Sewer: Sewers
Lot Depth: 101.69 Feet
Lot Frontage: 30 Feet
Lot Irregularities: 30.05Ft X 101.86Ft X
Acres: < .50
Zoning: Residential
Additional Media
- Virtual Tour: https://unbranded.youriguide.com/276_sienna_cres_kitchener_on
Rooms
Room details for 276 Sienna Crescent, Kitchener
| Type | Dimensions | Description |
|---|---|---|
| Dining Ground | 3.28 x 2.92 | |
| Kitchen Ground | 4.09 x 3.28 | |
| Living Ground | 3.66 x 6.22 | |
| Br 2nd | 3.43 x 3.12 | |
| Br 2nd | 3.66 x 3.17 | |
| Master 2nd | 4.39 x 5.16 | |
| Laundry 2nd | 1.63 x 2.13 | |
| Rec Bsmt | 7.01 x 6.02 | |
| Utility Bsmt | 1.85 x 3.25 |
| XXXXXXXX | XXX XX, XXXX |
XXXX XXX XXXX |
$XXX,XXX |
| XXX XX, XXXX |
XXXXXX XXX XXXX |
$XXX,XXX |
| XXXXXXXX XXXX | XXX XX, XXXX | $595,000 XXX XXXX |
| XXXXXXXX XXXXXX | XXX XX, XXXX | $500,000 XXX XXXX |

Blessed Sacrament Catholic Elementary School
Elementary: CatholicÉÉC Cardinal-Léger
Elementary: CatholicGlencairn Public School
Elementary: PublicJohn Sweeney Catholic Elementary School
Elementary: CatholicWilliamsburg Public School
Elementary: PublicJean Steckle Public School
Elementary: PublicForest Heights Collegiate Institute
Secondary: PublicKitchener Waterloo Collegiate and Vocational School
Secondary: PublicEastwood Collegiate Institute
Secondary: PublicHuron Heights Secondary School
Secondary: PublicSt Mary's High School
Secondary: CatholicCameron Heights Collegiate Institute
Secondary: Public- 2 bath
- 3 bed
72 Old Huron Court, Kitchener, Ontario • N2R 1L7 • Kitchener



