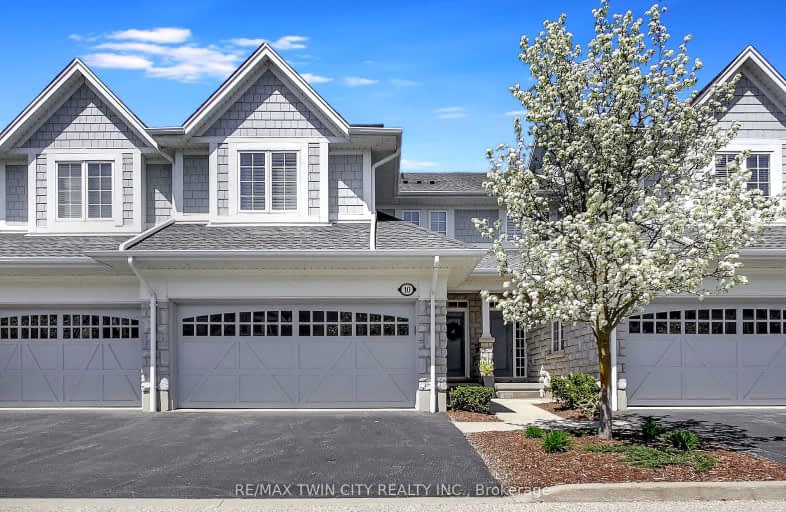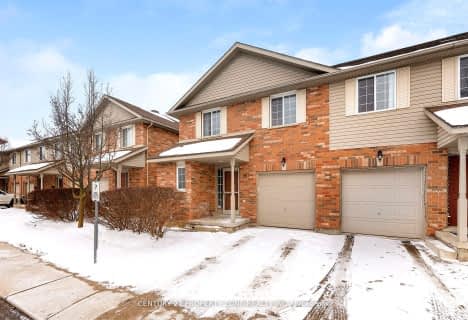Car-Dependent
- Almost all errands require a car.
16
/100
Some Transit
- Most errands require a car.
30
/100
Somewhat Bikeable
- Almost all errands require a car.
14
/100

Chicopee Hills Public School
Elementary: Public
0.72 km
ÉIC Père-René-de-Galinée
Elementary: Catholic
2.86 km
Crestview Public School
Elementary: Public
2.92 km
Howard Robertson Public School
Elementary: Public
1.82 km
Lackner Woods Public School
Elementary: Public
1.62 km
Saint John Paul II Catholic Elementary School
Elementary: Catholic
1.11 km
Rosemount - U Turn School
Secondary: Public
4.57 km
ÉSC Père-René-de-Galinée
Secondary: Catholic
2.87 km
Preston High School
Secondary: Public
6.46 km
Eastwood Collegiate Institute
Secondary: Public
4.04 km
Grand River Collegiate Institute
Secondary: Public
2.96 km
St Mary's High School
Secondary: Catholic
5.21 km
-
Morrison Park
Kitchener ON 0.89km -
Eby Park
127 Holborn Dr, Kitchener ON 2.6km -
Cambridge Dog Park
750 Maple Grove Rd (Speedsville Road), Cambridge ON 4.2km
-
Your Neighbourhood Credit Union
1334 Weber St E, Kitchener ON N2A 1C4 2.53km -
CIBC
1020 Ottawa St N (at River Rd), Kitchener ON N2A 3Z3 2.99km -
RBC Royal Bank
1020 Ottawa St N (at River Rd.), Kitchener ON N2A 3Z3 3.04km



