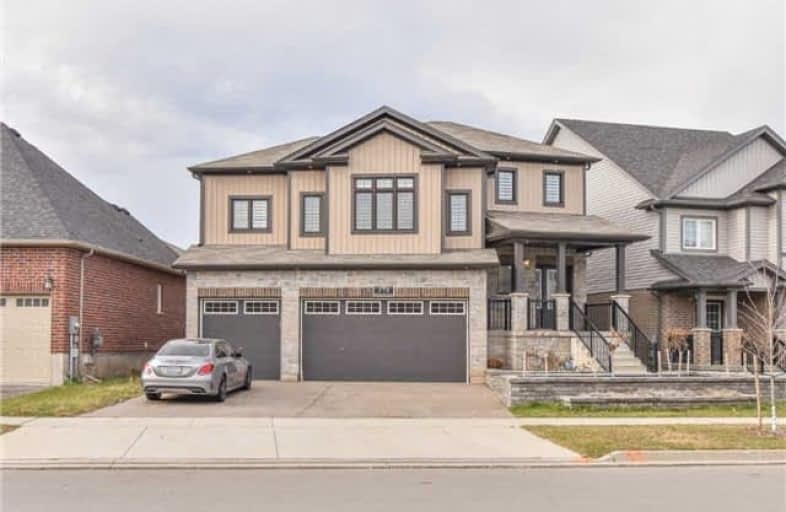Sold on Feb 15, 2018
Note: Property is not currently for sale or for rent.

-
Type: Detached
-
Style: 2-Storey
-
Size: 2000 sqft
-
Lot Size: 60.73 x 100 Feet
-
Age: 6-15 years
-
Taxes: $5,550 per year
-
Days on Site: 28 Days
-
Added: Sep 07, 2019 (4 weeks on market)
-
Updated:
-
Last Checked: 2 months ago
-
MLS®#: X4026111
-
Listed By: Future group realty services ltd., brokerage
Welcome To Over 3000 Sq Ft Of Finished Living Space! Gorgeous Doon South Home Loaded With Upgrades And Is Sure To Impress! From The Triple Car Garage, Professional Landscaping, Exterior Pot Lights, Brand New Flooring (Great Room, Bedrooms, Basement & Loft). Open Concept Main Floor, Upstairs Family Room With Soaring Ceilings, Upstairs Laundry, Master Ensuite With Jacuzzi Tub, Gas Fireplace With Custom Stone Accent Wall! Fully Finished Basement With Kitchen!!!
Extras
Being Pt 15 On 58R-17145 City Of Kitchener Fridge, Stove, Washer, Dryer, Dishwasher.
Property Details
Facts for 278 Thomas Slee Drive, Kitchener
Status
Days on Market: 28
Last Status: Sold
Sold Date: Feb 15, 2018
Closed Date: Apr 18, 2018
Expiry Date: Apr 30, 2018
Sold Price: $729,900
Unavailable Date: Feb 15, 2018
Input Date: Jan 22, 2018
Prior LSC: Listing with no contract changes
Property
Status: Sale
Property Type: Detached
Style: 2-Storey
Size (sq ft): 2000
Age: 6-15
Area: Kitchener
Availability Date: Jan 18, 2018
Assessment Amount: $481,500
Assessment Year: 2017
Inside
Bedrooms: 4
Bathrooms: 6
Kitchens: 1
Kitchens Plus: 1
Rooms: 5
Den/Family Room: Yes
Air Conditioning: Central Air
Fireplace: Yes
Laundry Level: Upper
Washrooms: 6
Utilities
Electricity: Yes
Gas: Yes
Cable: Yes
Telephone: Yes
Building
Basement: Finished
Basement 2: Full
Heat Type: Forced Air
Heat Source: Gas
Exterior: Brick
Exterior: Stone
Elevator: N
UFFI: No
Water Supply Type: Lake/River
Water Supply: Municipal
Physically Handicapped-Equipped: N
Special Designation: Unknown
Retirement: N
Parking
Driveway: Private
Garage Spaces: 3
Garage Type: Attached
Covered Parking Spaces: 3
Total Parking Spaces: 4
Fees
Tax Year: 2017
Tax Legal Description: Part Of Block 8 Plan 58M-488, (See: Extras
Taxes: $5,550
Highlights
Feature: Fenced Yard
Feature: Park
Feature: School
Land
Cross Street: Homer Watson/Doon So
Municipality District: Kitchener
Fronting On: South
Parcel Number: 227342576
Pool: None
Sewer: Sewers
Lot Depth: 100 Feet
Lot Frontage: 60.73 Feet
Lot Irregularities: Reverse Pie Lot
Acres: < .50
Zoning: Residential
Additional Media
- Virtual Tour: https://mls.youriguide.com/278_thomas_slee_dr_kitchener_on
Rooms
Room details for 278 Thomas Slee Drive, Kitchener
| Type | Dimensions | Description |
|---|---|---|
| Kitchen Main | 4.17 x 2.64 | |
| Breakfast Main | 2.77 x 3.35 | |
| Mudroom Main | 1.83 x 2.74 | |
| Family Main | 3.35 x 6.12 | |
| Great Rm 2nd | 4.57 x 5.51 | |
| Laundry 2nd | - | |
| Master 2nd | 3.45 x 5.16 | |
| Br 2nd | 3.91 x 3.02 | |
| Br 2nd | 3.00 x 3.51 | |
| Br 2nd | 2.74 x 3.51 | |
| Rec Bsmt | 2.44 x 4.70 | |
| Rec Bsmt | 4.14 x 6.32 |
| XXXXXXXX | XXX XX, XXXX |
XXXX XXX XXXX |
$XXX,XXX |
| XXX XX, XXXX |
XXXXXX XXX XXXX |
$XXX,XXX |
| XXXXXXXX XXXX | XXX XX, XXXX | $729,900 XXX XXXX |
| XXXXXXXX XXXXXX | XXX XX, XXXX | $729,900 XXX XXXX |

Groh Public School
Elementary: PublicSt Timothy Catholic Elementary School
Elementary: CatholicSt Kateri Tekakwitha Catholic Elementary School
Elementary: CatholicBrigadoon Public School
Elementary: PublicDoon Public School
Elementary: PublicJ W Gerth Public School
Elementary: PublicÉSC Père-René-de-Galinée
Secondary: CatholicPreston High School
Secondary: PublicEastwood Collegiate Institute
Secondary: PublicHuron Heights Secondary School
Secondary: PublicGrand River Collegiate Institute
Secondary: PublicSt Mary's High School
Secondary: Catholic

