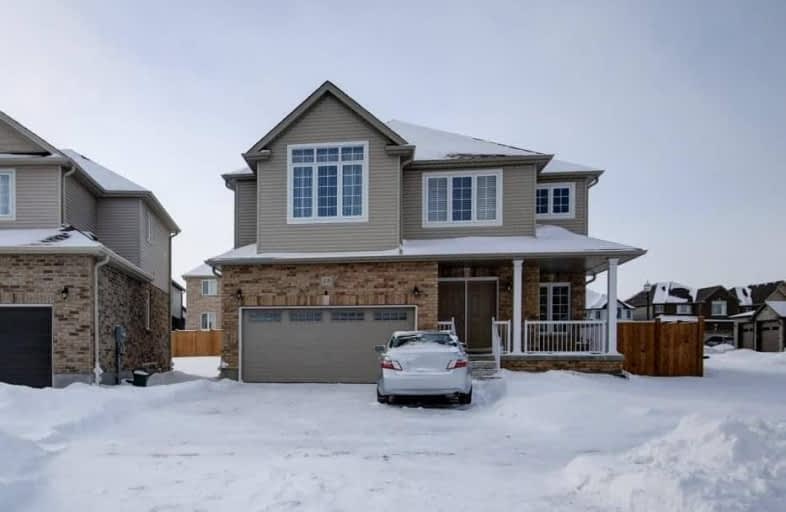Removed on Mar 14, 2019
Note: Property is not currently for sale or for rent.

-
Type: Detached
-
Style: 2-Storey
-
Lot Size: 63.32 x 113 Feet
-
Age: No Data
-
Taxes: $6,073 per year
-
Days on Site: 46 Days
-
Added: Jan 26, 2019 (1 month on market)
-
Updated:
-
Last Checked: 3 months ago
-
MLS®#: X4346198
-
Listed By: Century 21 green realty inc., brokerage
Wow! Huge Corner Lot With Huge Summer Party Backyard, 5 Bedrm And 4 Washrm For Extended Family Or Investment. Big Foyer With Double Closet. Living And Family Separate Rooms Upgraded Kitchen With S/S Appliances. Island And Quartz Countertop And Many More To List.
Extras
Conveniently Located Mud Room And Laundry. One Year Newer Home S/S Fridge, Stove, Dishwasher, Washer And Dryer. All Blinds Window Covering And Elf
Property Details
Facts for 28 Valleyscape Drive, Kitchener
Status
Days on Market: 46
Last Status: Terminated
Sold Date: Jan 01, 0001
Closed Date: Jan 01, 0001
Expiry Date: May 30, 2019
Unavailable Date: Mar 14, 2019
Input Date: Jan 26, 2019
Property
Status: Sale
Property Type: Detached
Style: 2-Storey
Area: Kitchener
Availability Date: Flexible
Inside
Bedrooms: 5
Bathrooms: 4
Kitchens: 1
Rooms: 11
Den/Family Room: Yes
Air Conditioning: Central Air
Fireplace: No
Washrooms: 4
Building
Basement: Full
Basement 2: Unfinished
Heat Type: Forced Air
Heat Source: Gas
Exterior: Alum Siding
Exterior: Brick
Water Supply: Municipal
Special Designation: Unknown
Parking
Driveway: Private
Garage Spaces: 2
Garage Type: Built-In
Covered Parking Spaces: 2
Fees
Tax Year: 2018
Tax Legal Description: Lot 15, Plan 58M580 S/T Easement In Grassover
Taxes: $6,073
Land
Cross Street: St.Robert Ferrie/New
Municipality District: Kitchener
Fronting On: West
Pool: None
Sewer: Sewers
Lot Depth: 113 Feet
Lot Frontage: 63.32 Feet
Additional Media
- Virtual Tour: http://signs2govirtualtours.com/?pro=39178
Rooms
Room details for 28 Valleyscape Drive, Kitchener
| Type | Dimensions | Description |
|---|---|---|
| Living Main | 3.76 x 4.45 | Separate Rm |
| Dining Main | 3.43 x 4.45 | Separate Rm |
| Family Main | 3.96 x 4.57 | |
| Breakfast Main | 2.74 x 3.56 | W/O To Yard |
| Kitchen Main | 2.82 x 4.57 | Stainless Steel Ap, Pantry |
| Den Main | 2.92 x 3.65 | |
| Master Upper | 4.04 x 4.88 | W/I Closet, 4 Pc Ensuite |
| 2nd Br Upper | 3.35 x 4.26 | 5 Pc Ensuite |
| 3rd Br Upper | 3.35 x 4.57 | 5 Pc Ensuite |
| 4th Br Upper | 3.65 x 3.65 | |
| 5th Br Upper | 4.57 x 5.68 |
| XXXXXXXX | XXX XX, XXXX |
XXXX XXX XXXX |
$XXX,XXX |
| XXX XX, XXXX |
XXXXXX XXX XXXX |
$XXX,XXX | |
| XXXXXXXX | XXX XX, XXXX |
XXXXXXX XXX XXXX |
|
| XXX XX, XXXX |
XXXXXX XXX XXXX |
$XXX,XXX |
| XXXXXXXX XXXX | XXX XX, XXXX | $810,000 XXX XXXX |
| XXXXXXXX XXXXXX | XXX XX, XXXX | $849,900 XXX XXXX |
| XXXXXXXX XXXXXXX | XXX XX, XXXX | XXX XXXX |
| XXXXXXXX XXXXXX | XXX XX, XXXX | $895,000 XXX XXXX |

Groh Public School
Elementary: PublicSt Timothy Catholic Elementary School
Elementary: CatholicPioneer Park Public School
Elementary: PublicBrigadoon Public School
Elementary: PublicDoon Public School
Elementary: PublicJ W Gerth Public School
Elementary: PublicÉSC Père-René-de-Galinée
Secondary: CatholicPreston High School
Secondary: PublicEastwood Collegiate Institute
Secondary: PublicHuron Heights Secondary School
Secondary: PublicGrand River Collegiate Institute
Secondary: PublicSt Mary's High School
Secondary: Catholic

