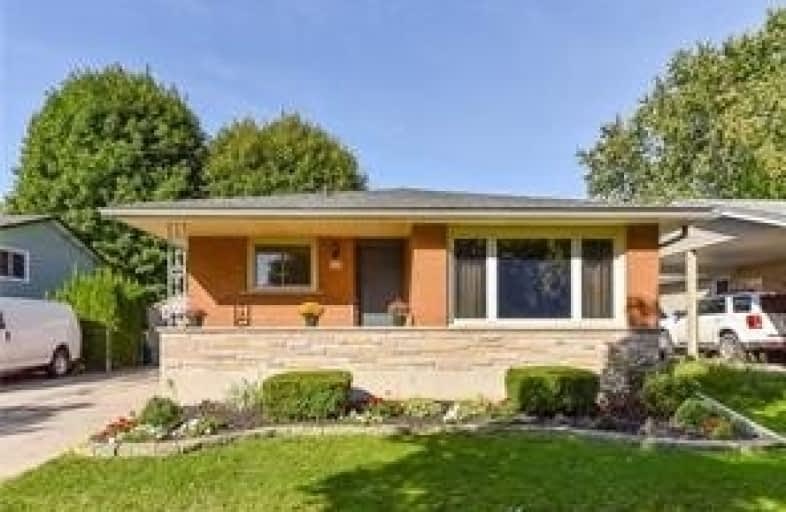Sold on Sep 30, 2019
Note: Property is not currently for sale or for rent.

-
Type: Detached
-
Style: Bungalow
-
Lot Size: 45.51 x 0
-
Age: 31-50 years
-
Taxes: $3,500 per year
-
Days on Site: 10 Days
-
Added: Dec 19, 2024 (1 week on market)
-
Updated:
-
Last Checked: 1 month ago
-
MLS®#: X11200679
-
Listed By: Coldwell banker neumann real estate brokerage
Beautiful bungalow nestled in quiet, family friendly neighbourhood and located directly across from Wilson Park!!! Sip coffee on your front porch while you watch your children play, truly a one of a kind opportunity!! Fully finished from top to bottom, this lovely bungalow features 900+ sq ft of living space, plenty of room for your growing family. The bright and airy main floor features a spacious living room with an oversized window, allowing for a tonne of natural sunlight to stream in. The massive eat-in kitchen boasts stainless steel appliances, stylish backsplash, loads of counter and cupboard space, plus a dining area, a wonderful space for entertaining family get togethers. Three large bedrooms and 4pc main bathroom are also situated on the main floor, one of the bedrooms conveniently walks out to the finished deck and fully fenced backyard, you will be thoroughly impressed! Travel to the basement and you'll find a huge rec room with a gorgeous fireplace, a 3pc bathroom with stand up glass shower and another room that can easily be used as a home office or possibly a 4th bedroom. There are simply so many outstanding features, you really have to see it to take it all in!! Close to schools, parks, public transit and all amenities, call today to see this gorgeous home!
Property Details
Facts for 282 Shelley Drive, Kitchener
Status
Days on Market: 10
Last Status: Sold
Sold Date: Sep 30, 2019
Closed Date: Nov 29, 2019
Expiry Date: Dec 20, 2019
Sold Price: $460,000
Unavailable Date: Sep 30, 2019
Input Date: Sep 20, 2019
Prior LSC: Sold
Property
Status: Sale
Property Type: Detached
Style: Bungalow
Age: 31-50
Area: Kitchener
Availability Date: 30-59Days
Assessment Amount: $274,250
Assessment Year: 2019
Inside
Bedrooms: 3
Bathrooms: 2
Kitchens: 1
Rooms: 6
Air Conditioning: Central Air
Fireplace: No
Laundry: Ensuite
Washrooms: 2
Building
Basement: Finished
Basement 2: Full
Heat Type: Forced Air
Heat Source: Gas
Exterior: Brick
Green Verification Status: N
Water Supply: Municipal
Special Designation: Unknown
Parking
Driveway: Other
Garage Type: None
Covered Parking Spaces: 3
Total Parking Spaces: 3
Fees
Tax Year: 2019
Tax Legal Description: LT 25 PL 1247 KITCHENER; S/T 376020, 390888E, 397669; KITCHENER
Taxes: $3,500
Highlights
Feature: Fenced Yard
Land
Cross Street: Across from Wilson P
Municipality District: Kitchener
Pool: None
Sewer: Sewers
Lot Frontage: 45.51
Acres: < .50
Zoning: Residential
Rooms
Room details for 282 Shelley Drive, Kitchener
| Type | Dimensions | Description |
|---|---|---|
| Living Main | 4.80 x 4.16 | |
| Kitchen Main | 3.40 x 3.27 | |
| Dining Main | 2.43 x 3.40 | |
| Prim Bdrm Main | 3.98 x 3.12 | |
| Br Main | 2.59 x 4.31 | |
| Br Main | 2.74 x 3.12 | |
| Bathroom Bsmt | - | |
| Rec Bsmt | 8.94 x 4.52 | |
| Other Bsmt | 4.14 x 3.35 | |
| Bathroom Bsmt | - | |
| Laundry Bsmt | 3.40 x 2.84 |
| XXXXXXXX | XXX XX, XXXX |
XXXX XXX XXXX |
$XXX,XXX |
| XXX XX, XXXX |
XXXXXX XXX XXXX |
$XXX,XXX |
| XXXXXXXX XXXX | XXX XX, XXXX | $460,000 XXX XXXX |
| XXXXXXXX XXXXXX | XXX XX, XXXX | $449,000 XXX XXXX |

Rockway Public School
Elementary: PublicOur Lady of Grace Catholic Elementary School
Elementary: CatholicSt Aloysius Catholic Elementary School
Elementary: CatholicCountry Hills Public School
Elementary: PublicSunnyside Public School
Elementary: PublicWilson Avenue Public School
Elementary: PublicRosemount - U Turn School
Secondary: PublicEastwood Collegiate Institute
Secondary: PublicHuron Heights Secondary School
Secondary: PublicGrand River Collegiate Institute
Secondary: PublicSt Mary's High School
Secondary: CatholicCameron Heights Collegiate Institute
Secondary: Public