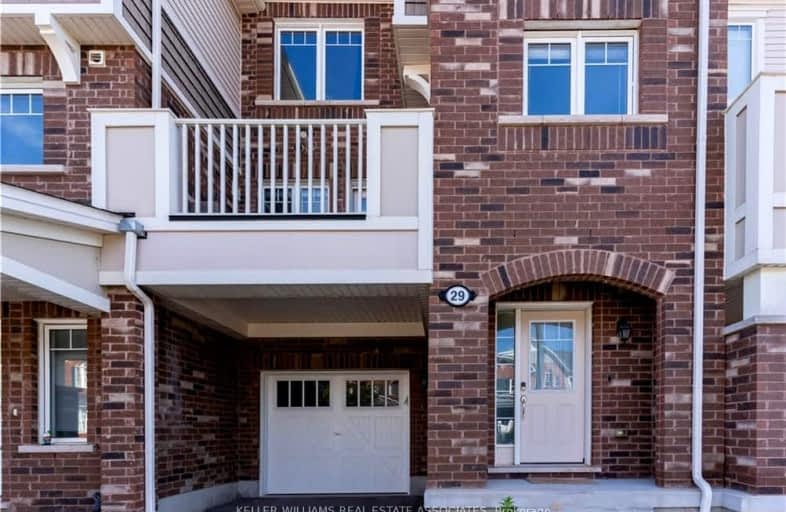Car-Dependent
- Most errands require a car.
Some Transit
- Most errands require a car.
Somewhat Bikeable
- Most errands require a car.

Blessed Sacrament Catholic Elementary School
Elementary: CatholicÉÉC Cardinal-Léger
Elementary: CatholicGlencairn Public School
Elementary: PublicJohn Sweeney Catholic Elementary School
Elementary: CatholicWilliamsburg Public School
Elementary: PublicJean Steckle Public School
Elementary: PublicForest Heights Collegiate Institute
Secondary: PublicKitchener Waterloo Collegiate and Vocational School
Secondary: PublicEastwood Collegiate Institute
Secondary: PublicHuron Heights Secondary School
Secondary: PublicSt Mary's High School
Secondary: CatholicCameron Heights Collegiate Institute
Secondary: Public-
Sophia Park
Kitchener ON 0.38km -
Radcliffe Park
Radcliffe Dr, Kitchener ON N2E 1Z5 3km -
Foxglove Park
Foxglove Cr and Windflower Dr, Kitchener ON 4.01km
-
CIBC
1188 Fischer-Hallman Rd (at Westmount Rd E), Kitchener ON N2E 0B7 2.36km -
TD Canada Trust Branch and ATM
1187 Fischer Hallman Rd, Kitchener ON N2E 4H9 2.41km -
TD Canada Trust ATM
10 Manitou Dr, Kitchener ON N2C 2N3 4.84km














