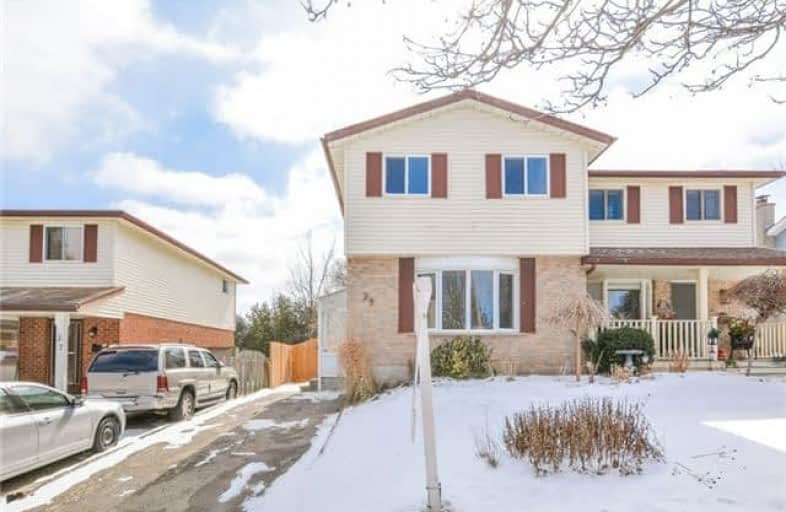Sold on Mar 22, 2018
Note: Property is not currently for sale or for rent.

-
Type: Semi-Detached
-
Style: 2-Storey
-
Size: 1100 sqft
-
Lot Size: 27.55 x 12.9 Feet
-
Age: 16-30 years
-
Taxes: $3,200 per year
-
Days on Site: 2 Days
-
Added: Sep 07, 2019 (2 days on market)
-
Updated:
-
Last Checked: 2 months ago
-
MLS®#: X4072717
-
Listed By: Re/max twin city realty inc., brokerage
Completely Updated Semi On Quiet Court! Impressive New Kitchen Cabinetry W/Breakfast Bar, Countertops, Subway Tile Backsplash, Ss Appliances And Fixtures Set Off This Space. Walkout From Dinette To Deck And Fenced Yard With Garden Shed. Bright Living Room On Main Level W/Branc New Carpeting Is Great For Entertaining Or Family Living. Upper Floor Has 3 Newly Carpeted Bedrms And Brand New 4Pc Bath. Finished Rec Rm & New 3Pc Bath In Basement.
Extras
Brand New Stainless Steel Fridge, Stove, Washer, Microwave, Water Softner, Washer, Dryer, Central Vac & A/C. Close Proximity To Expressway, Schools, Parks. Quiet Court Location In Great F**Interboard Listing: Cambridge Real Estate Board**
Property Details
Facts for 29 Folkstone Crescent, Kitchener
Status
Days on Market: 2
Last Status: Sold
Sold Date: Mar 22, 2018
Closed Date: Apr 17, 2018
Expiry Date: May 20, 2018
Sold Price: $377,000
Unavailable Date: Mar 22, 2018
Input Date: Mar 21, 2018
Prior LSC: Listing with no contract changes
Property
Status: Sale
Property Type: Semi-Detached
Style: 2-Storey
Size (sq ft): 1100
Age: 16-30
Area: Kitchener
Availability Date: Immediate
Assessment Amount: $226,500
Assessment Year: 2017
Inside
Bedrooms: 3
Bathrooms: 2
Kitchens: 1
Rooms: 7
Den/Family Room: No
Air Conditioning: Central Air
Fireplace: No
Laundry Level: Lower
Central Vacuum: Y
Washrooms: 2
Utilities
Electricity: Yes
Gas: No
Cable: Available
Telephone: Yes
Building
Basement: Finished
Heat Type: Forced Air
Heat Source: Gas
Exterior: Brick
Exterior: Vinyl Siding
Elevator: N
UFFI: No
Energy Certificate: N
Water Supply: Municipal
Physically Handicapped-Equipped: N
Special Designation: Unknown
Other Structures: Garden Shed
Retirement: N
Parking
Driveway: Private
Garage Type: None
Covered Parking Spaces: 2
Total Parking Spaces: 2
Fees
Tax Year: 2018
Tax Legal Description: Ptlt181Pl1441 Kitchener Pt 2, 58R4007; Kitchener
Taxes: $3,200
Highlights
Feature: Fenced Yard
Feature: Public Transit
Feature: School
Feature: School Bus Route
Land
Cross Street: Fischer Hallman And
Municipality District: Kitchener
Fronting On: East
Parcel Number: 226060307
Pool: None
Sewer: Sewers
Lot Depth: 12.9 Feet
Lot Frontage: 27.55 Feet
Acres: < .50
Zoning: Residential
Waterfront: None
Rooms
Room details for 29 Folkstone Crescent, Kitchener
| Type | Dimensions | Description |
|---|---|---|
| Kitchen Flat | 2.83 x 2.51 | |
| Dining Flat | 2.82 x 241.00 | W/O To Deck |
| Living Flat | 3.68 x 4.93 | |
| Master 2nd | 2.92 x 4.37 | Double Closet |
| Br 2nd | 3.40 x 2.54 | |
| Br 2nd | 3.40 x 2.41 | |
| Bathroom 2nd | 2.13 x 1.47 | |
| Rec Bsmt | 3.58 x 4.85 | |
| Bathroom Bsmt | 2.51 x 1.24 | |
| Laundry Bsmt | 2.54 x 4.85 | |
| Other 3rd | 2.18 x 2.26 |
| XXXXXXXX | XXX XX, XXXX |
XXXX XXX XXXX |
$XXX,XXX |
| XXX XX, XXXX |
XXXXXX XXX XXXX |
$XXX,XXX |
| XXXXXXXX XXXX | XXX XX, XXXX | $377,000 XXX XXXX |
| XXXXXXXX XXXXXX | XXX XX, XXXX | $359,900 XXX XXXX |

Trillium Public School
Elementary: PublicMonsignor Haller Catholic Elementary School
Elementary: CatholicAlpine Public School
Elementary: PublicBlessed Sacrament Catholic Elementary School
Elementary: CatholicÉÉC Cardinal-Léger
Elementary: CatholicGlencairn Public School
Elementary: PublicForest Heights Collegiate Institute
Secondary: PublicKitchener Waterloo Collegiate and Vocational School
Secondary: PublicEastwood Collegiate Institute
Secondary: PublicHuron Heights Secondary School
Secondary: PublicSt Mary's High School
Secondary: CatholicCameron Heights Collegiate Institute
Secondary: Public

