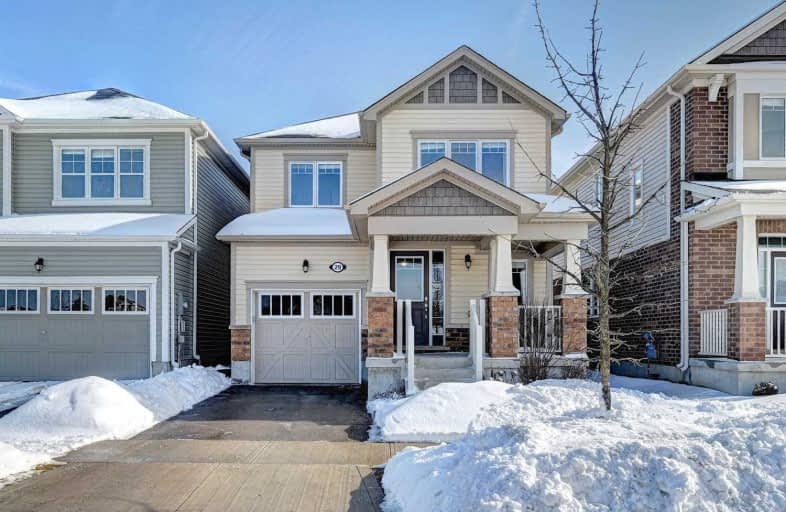Sold on Feb 27, 2020
Note: Property is not currently for sale or for rent.

-
Type: Detached
-
Style: 2-Storey
-
Lot Size: 30 x 88.58 Feet
-
Age: No Data
-
Taxes: $3,897 per year
-
Days on Site: 9 Days
-
Added: Feb 18, 2020 (1 week on market)
-
Updated:
-
Last Checked: 3 months ago
-
MLS®#: X4695741
-
Listed By: Ipro realty ltd., brokerage
This Beautiful Home Offers Over 1850 Sqft Of Living Space Including The Fully Finished Basement, 3 Bedrooms, 3.5 Bathrooms, Open Concept Layout, Separate Dining Room, Living Room, Breakfast Area And Spacious Kitchen. Second Floor Features 3 Bedrooms Including The Master Bedroom With Big Walk-In Closet, 3 Pc En-Suite, Main Bathroom And A Laundry Room. The Basement Offers Area Room Which Could Convert To The 4th Bedroom, Exercise Room And A Huge Storage.
Extras
Fridge, Stove, Washer, Dryer, Dishwasher, Water Softener, A/C. Hot Water Heater Is Rental.**Interboard Listing: Oakville Milton District R.E. Assoc**
Property Details
Facts for 29 Ludolph Street, Kitchener
Status
Days on Market: 9
Last Status: Sold
Sold Date: Feb 27, 2020
Closed Date: May 11, 2020
Expiry Date: Apr 30, 2020
Sold Price: $650,000
Unavailable Date: Feb 27, 2020
Input Date: Feb 19, 2020
Prior LSC: Listing with no contract changes
Property
Status: Sale
Property Type: Detached
Style: 2-Storey
Area: Kitchener
Inside
Bedrooms: 3
Bathrooms: 4
Kitchens: 1
Rooms: 7
Den/Family Room: No
Air Conditioning: Central Air
Fireplace: No
Laundry Level: Upper
Washrooms: 4
Building
Basement: Finished
Basement 2: Full
Heat Type: Forced Air
Heat Source: Gas
Exterior: Brick
Exterior: Vinyl Siding
UFFI: No
Water Supply: Municipal
Special Designation: Unknown
Parking
Driveway: Private
Garage Spaces: 1
Garage Type: Attached
Covered Parking Spaces: 1
Total Parking Spaces: 2
Fees
Tax Year: 2019
Tax Legal Description: Lot 110, Plan 58M563 Subject To An Easement For En
Taxes: $3,897
Land
Cross Street: Seabrook & Ludolph
Municipality District: Kitchener
Fronting On: West
Parcel Number: 060011188
Pool: None
Sewer: Sewers
Lot Depth: 88.58 Feet
Lot Frontage: 30 Feet
Acres: < .50
Zoning: Residential
Additional Media
- Virtual Tour: https://tours.panoramicstudio.ca/public/vtour/display/1534563?a=1#!/
Rooms
Room details for 29 Ludolph Street, Kitchener
| Type | Dimensions | Description |
|---|---|---|
| Rec Bsmt | 4.88 x 3.48 | |
| Exercise Bsmt | 3.17 x 3.17 | |
| Bathroom Bsmt | - | 3 Pc Bath |
| Dining Main | 3.30 x 3.51 | |
| Family Main | 3.66 x 4.42 | |
| Breakfast Main | 2.66 x 2.49 | |
| Kitchen Main | 3.05 x 2.49 | |
| Br 2nd | 3.12 x 3.10 | |
| 2nd Br 2nd | 2.64 x 3.63 | |
| Master 2nd | 3.89 x 3.89 | |
| Bathroom 2nd | - | 3 Pc Bath |
| Bathroom 2nd | - | 3 Pc Ensuite |
| XXXXXXXX | XXX XX, XXXX |
XXXX XXX XXXX |
$XXX,XXX |
| XXX XX, XXXX |
XXXXXX XXX XXXX |
$XXX,XXX |
| XXXXXXXX XXXX | XXX XX, XXXX | $650,000 XXX XXXX |
| XXXXXXXX XXXXXX | XXX XX, XXXX | $599,900 XXX XXXX |

Blessed Sacrament Catholic Elementary School
Elementary: CatholicÉÉC Cardinal-Léger
Elementary: CatholicGlencairn Public School
Elementary: PublicJohn Sweeney Catholic Elementary School
Elementary: CatholicWilliamsburg Public School
Elementary: PublicJean Steckle Public School
Elementary: PublicForest Heights Collegiate Institute
Secondary: PublicKitchener Waterloo Collegiate and Vocational School
Secondary: PublicEastwood Collegiate Institute
Secondary: PublicHuron Heights Secondary School
Secondary: PublicSt Mary's High School
Secondary: CatholicCameron Heights Collegiate Institute
Secondary: Public- 3 bath
- 3 bed
- 1500 sqft
142 Snowdrop Crescent, Kitchener, Ontario • N2E 4G7 • Kitchener



