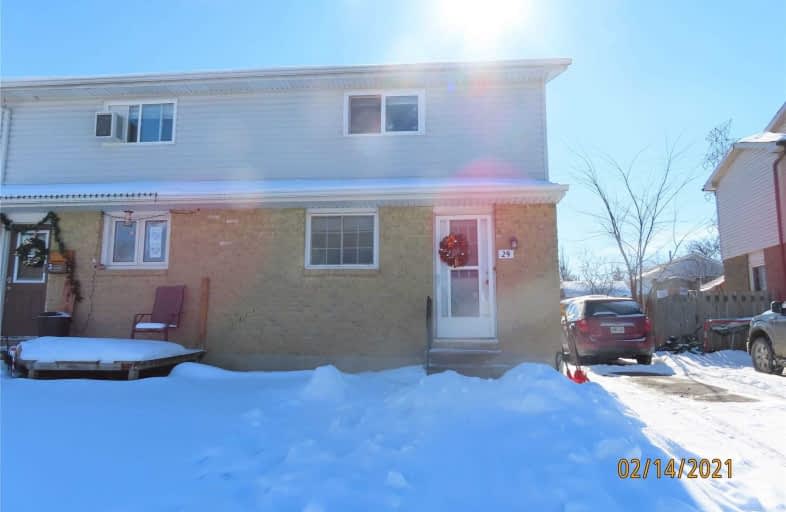
St Mark Catholic Elementary School
Elementary: Catholic
0.92 km
Meadowlane Public School
Elementary: Public
1.21 km
John Darling Public School
Elementary: Public
0.49 km
Driftwood Park Public School
Elementary: Public
0.56 km
Westheights Public School
Elementary: Public
0.56 km
Sandhills Public School
Elementary: Public
1.59 km
St David Catholic Secondary School
Secondary: Catholic
7.39 km
Forest Heights Collegiate Institute
Secondary: Public
1.77 km
Kitchener Waterloo Collegiate and Vocational School
Secondary: Public
4.93 km
Waterloo Collegiate Institute
Secondary: Public
6.86 km
Resurrection Catholic Secondary School
Secondary: Catholic
2.55 km
Cameron Heights Collegiate Institute
Secondary: Public
5.67 km








