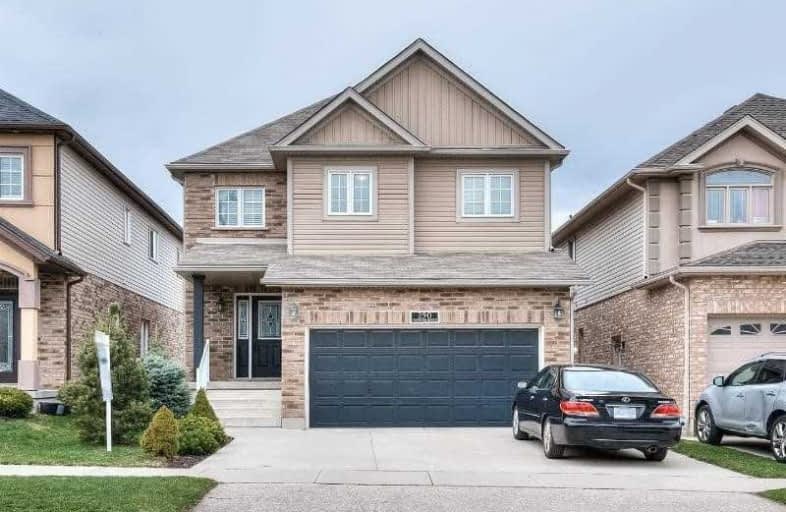
Blessed Sacrament Catholic Elementary School
Elementary: Catholic
2.09 km
ÉÉC Cardinal-Léger
Elementary: Catholic
2.12 km
Country Hills Public School
Elementary: Public
2.74 km
St Kateri Tekakwitha Catholic Elementary School
Elementary: Catholic
2.04 km
Brigadoon Public School
Elementary: Public
1.67 km
Jean Steckle Public School
Elementary: Public
0.88 km
Forest Heights Collegiate Institute
Secondary: Public
5.57 km
Kitchener Waterloo Collegiate and Vocational School
Secondary: Public
7.88 km
Eastwood Collegiate Institute
Secondary: Public
5.70 km
Huron Heights Secondary School
Secondary: Public
0.88 km
St Mary's High School
Secondary: Catholic
3.37 km
Cameron Heights Collegiate Institute
Secondary: Public
6.20 km







