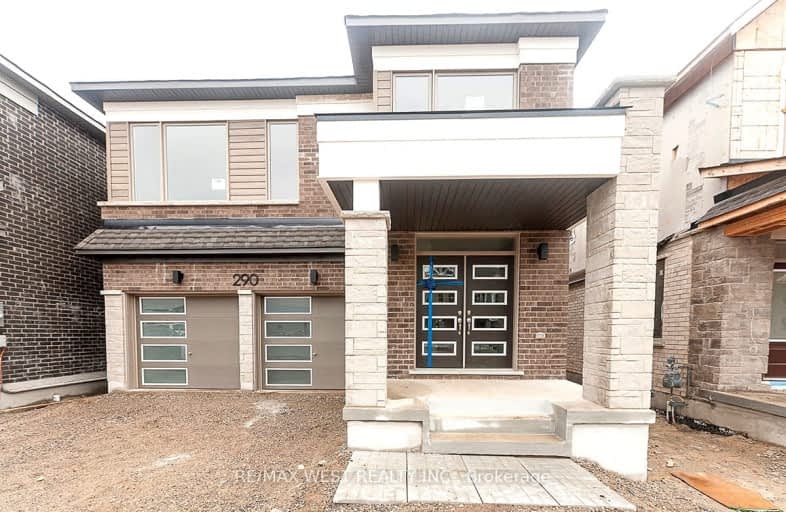Car-Dependent
- Almost all errands require a car.
Some Transit
- Most errands require a car.
Somewhat Bikeable
- Most errands require a car.

Blessed Sacrament Catholic Elementary School
Elementary: CatholicGlencairn Public School
Elementary: PublicJohn Sweeney Catholic Elementary School
Elementary: CatholicWilliamsburg Public School
Elementary: PublicW.T. Townshend Public School
Elementary: PublicJean Steckle Public School
Elementary: PublicForest Heights Collegiate Institute
Secondary: PublicKitchener Waterloo Collegiate and Vocational School
Secondary: PublicEastwood Collegiate Institute
Secondary: PublicHuron Heights Secondary School
Secondary: PublicSt Mary's High School
Secondary: CatholicCameron Heights Collegiate Institute
Secondary: Public-
Hewitt Park
Kitchener ON N2R 0G3 0.89km -
Sophia Park
Kitchener ON 1.35km -
Rittenhouse Park
Rittenhouse Rd, Kitchener ON N2E 2T9 1.81km
-
BMO Bank of Montreal
795 Ottawa St S (at Strasburg Rd), Kitchener ON N2E 0A5 3.38km -
President's Choice Financial Pavilion and ATM
750 Ottawa St S, Kitchener ON N2E 1B6 3.58km -
Scotiabank
601 Doon Village Rd (Millwood Cr), Kitchener ON N2P 1T6 4.34km
- 4 bath
- 5 bed
- 3000 sqft
340 Falling Green Crescent, Kitchener, Ontario • N2R 0G4 • Kitchener



