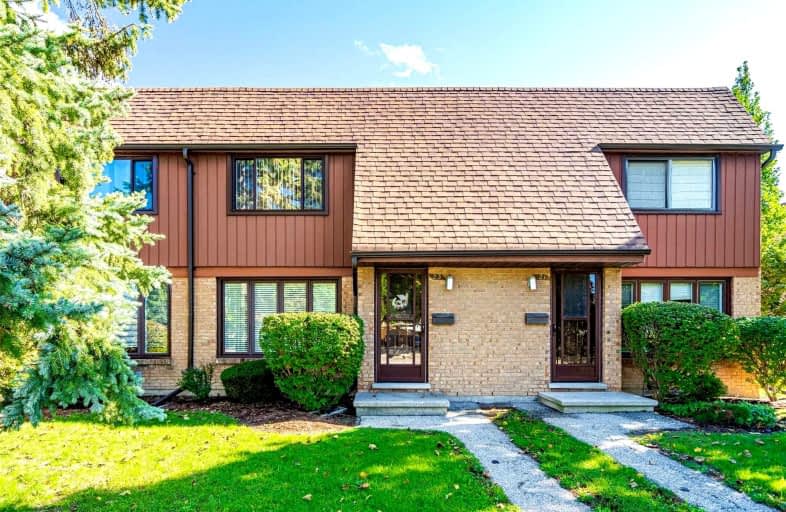
Monsignor Haller Catholic Elementary School
Elementary: CatholicSt Bernadette Catholic Elementary School
Elementary: CatholicQueen Elizabeth Public School
Elementary: PublicAlpine Public School
Elementary: PublicOur Lady of Grace Catholic Elementary School
Elementary: CatholicCountry Hills Public School
Elementary: PublicForest Heights Collegiate Institute
Secondary: PublicKitchener Waterloo Collegiate and Vocational School
Secondary: PublicEastwood Collegiate Institute
Secondary: PublicHuron Heights Secondary School
Secondary: PublicSt Mary's High School
Secondary: CatholicCameron Heights Collegiate Institute
Secondary: Public- 1 bath
- 3 bed
- 1000 sqft
17-675 Westmount Road East, Kitchener, Ontario • N2E 2J3 • Kitchener





