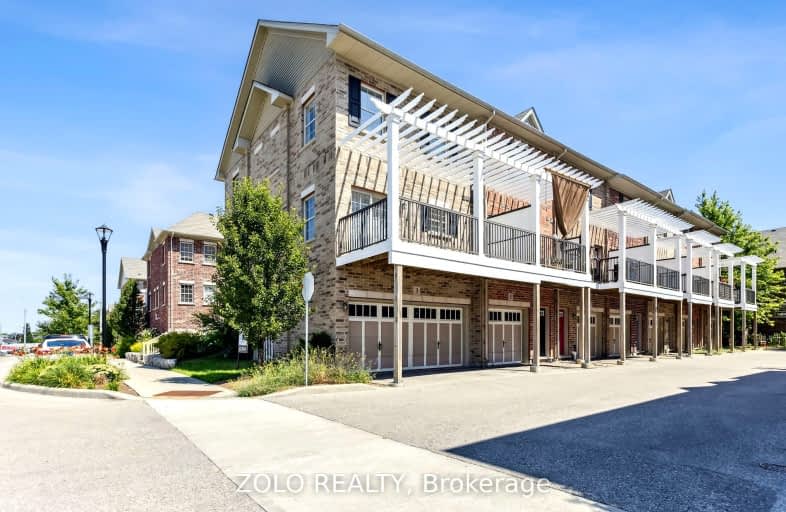Very Walkable
- Most errands can be accomplished on foot.
84
/100
Good Transit
- Some errands can be accomplished by public transportation.
57
/100
Bikeable
- Some errands can be accomplished on bike.
69
/100

St Teresa Catholic Elementary School
Elementary: Catholic
0.77 km
Courtland Avenue Public School
Elementary: Public
1.96 km
Prueter Public School
Elementary: Public
0.84 km
King Edward Public School
Elementary: Public
1.52 km
Margaret Avenue Public School
Elementary: Public
0.17 km
Suddaby Public School
Elementary: Public
1.06 km
Rosemount - U Turn School
Secondary: Public
2.54 km
Kitchener Waterloo Collegiate and Vocational School
Secondary: Public
1.69 km
Bluevale Collegiate Institute
Secondary: Public
1.81 km
Waterloo Collegiate Institute
Secondary: Public
3.88 km
Eastwood Collegiate Institute
Secondary: Public
3.28 km
Cameron Heights Collegiate Institute
Secondary: Public
1.88 km







