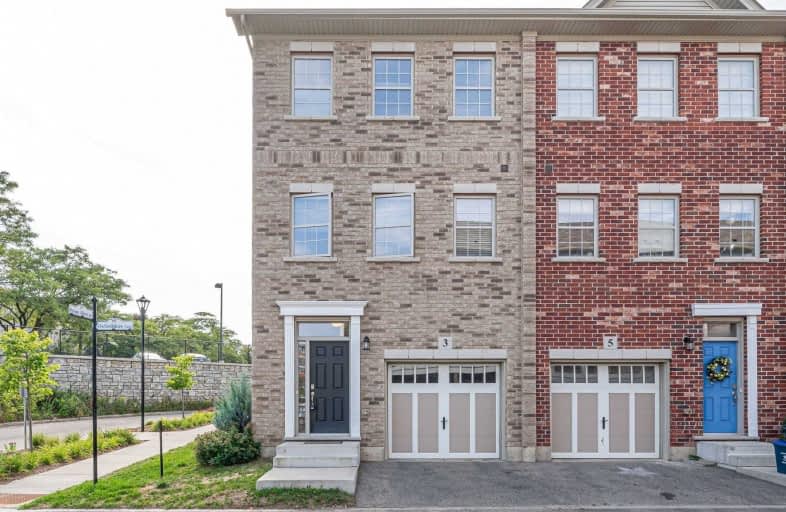
St Teresa Catholic Elementary School
Elementary: Catholic
0.70 km
Prueter Public School
Elementary: Public
0.72 km
St Agnes Catholic Elementary School
Elementary: Catholic
1.60 km
King Edward Public School
Elementary: Public
1.43 km
Margaret Avenue Public School
Elementary: Public
0.28 km
Suddaby Public School
Elementary: Public
1.24 km
Rosemount - U Turn School
Secondary: Public
2.69 km
Kitchener Waterloo Collegiate and Vocational School
Secondary: Public
1.59 km
Bluevale Collegiate Institute
Secondary: Public
1.64 km
Waterloo Collegiate Institute
Secondary: Public
3.69 km
Eastwood Collegiate Institute
Secondary: Public
3.47 km
Cameron Heights Collegiate Institute
Secondary: Public
2.04 km





