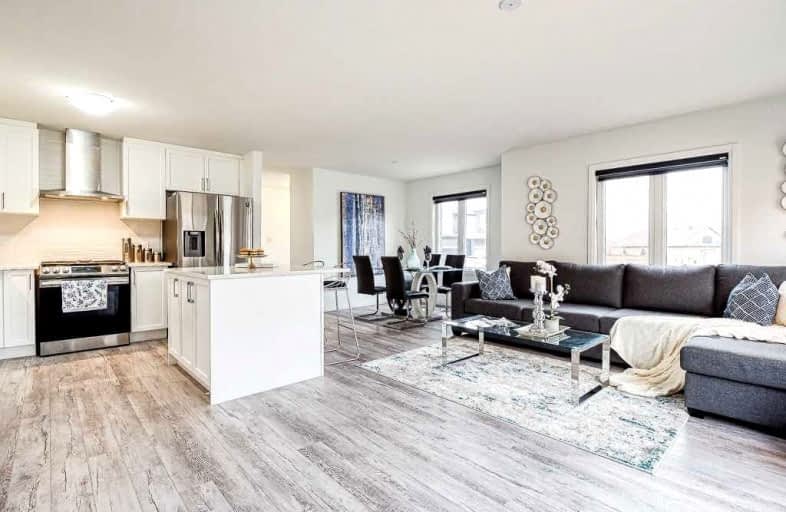Leased on Jun 29, 2022
Note: Property is not currently for sale or for rent.

-
Type: Att/Row/Twnhouse
-
Style: 2-Storey
-
Lease Term: 1 Year
-
Possession: Immediate
-
All Inclusive: N
-
Lot Size: 0 x 0
-
Age: 0-5 years
-
Days on Site: 12 Days
-
Added: Jun 17, 2022 (1 week on market)
-
Updated:
-
Last Checked: 3 months ago
-
MLS®#: X5664007
-
Listed By: Re/max realty services inc., brokerage
Beautiful Townhome Unit W/Lots Of Sunlight. 4 Bdrm W/2.5 Baths For Lease In Most Sought-After Community In Kitchener. Functional Floor Plan W/Modern Finishes. Open-Concept Kitchen Offers Granite Countertop W/Stainless Steel Appliances. Decent Size Rooms. Master Bdrm W/4Pc En-Suite & W/I Closet, 2nd Level Laundry. Close To Hwy 401, Schools & Other Major Amenities Near By. Landlords Are Looking For A Small Professional Family Or Couple Only W/Excellent Credit & Stable Job. *No Smoking, No Pets Will Be Allowed*
Extras
Attach Form 801, Sch. B & C W/Offer. Stainless Steel Appliances (Fridge, Stove, B/I Dishwasher), Washer & Dryer. Tenant Pays All Utility Bills + Hot Water Tank's Rent. All Existing Existing Light Fixtures (Elfs) No Ac Unit Installed Yet.
Property Details
Facts for 3 Pony Way, Kitchener
Status
Days on Market: 12
Last Status: Leased
Sold Date: Jun 29, 2022
Closed Date: Jul 01, 2022
Expiry Date: Sep 30, 2022
Sold Price: $2,799
Unavailable Date: Jun 29, 2022
Input Date: Jun 17, 2022
Prior LSC: Listing with no contract changes
Property
Status: Lease
Property Type: Att/Row/Twnhouse
Style: 2-Storey
Age: 0-5
Area: Kitchener
Availability Date: Immediate
Inside
Bedrooms: 4
Bathrooms: 3
Kitchens: 1
Rooms: 8
Den/Family Room: Yes
Air Conditioning: Central Air
Fireplace: No
Laundry:
Washrooms: 3
Utilities
Utilities Included: N
Building
Basement: Unfinished
Heat Type: Forced Air
Heat Source: Gas
Exterior: Brick
Private Entrance: Y
Water Supply: Municipal
Special Designation: Unknown
Parking
Driveway: Private
Parking Included: Yes
Garage Spaces: 1
Garage Type: Attached
Covered Parking Spaces: 1
Total Parking Spaces: 2
Fees
Cable Included: No
Central A/C Included: No
Common Elements Included: No
Heating Included: No
Hydro Included: No
Water Included: No
Land
Cross Street: Huron Rd & Saddlebro
Municipality District: Kitchener
Fronting On: South
Pool: None
Sewer: Sewers
Rooms
Room details for 3 Pony Way, Kitchener
| Type | Dimensions | Description |
|---|---|---|
| Great Rm Main | - | Vinyl Floor, Window |
| Dining Main | - | Vinyl Floor, Window |
| Kitchen Main | - | Vinyl Floor, Stainless Steel Appl, Quartz Counter |
| Br Main | - | Vinyl Floor, Window, Closet |
| Prim Bdrm 2nd | - | Broadloom, 4 Pc Ensuite, W/I Closet |
| 2nd Br 2nd | - | Broadloom, Window, Closet |
| 3rd Br 2nd | - | California Shutters, Window, Closet |
| Laundry 2nd | - | Ceramic Floor, Window |
| XXXXXXXX | XXX XX, XXXX |
XXXXXX XXX XXXX |
$X,XXX |
| XXX XX, XXXX |
XXXXXX XXX XXXX |
$X,XXX | |
| XXXXXXXX | XXX XX, XXXX |
XXXX XXX XXXX |
$X,XXX,XXX |
| XXX XX, XXXX |
XXXXXX XXX XXXX |
$XXX,XXX |
| XXXXXXXX XXXXXX | XXX XX, XXXX | $2,799 XXX XXXX |
| XXXXXXXX XXXXXX | XXX XX, XXXX | $2,799 XXX XXXX |
| XXXXXXXX XXXX | XXX XX, XXXX | $1,150,700 XXX XXXX |
| XXXXXXXX XXXXXX | XXX XX, XXXX | $999,700 XXX XXXX |

Blessed Sacrament Catholic Elementary School
Elementary: CatholicÉÉC Cardinal-Léger
Elementary: CatholicSt Kateri Tekakwitha Catholic Elementary School
Elementary: CatholicBrigadoon Public School
Elementary: PublicJohn Sweeney Catholic Elementary School
Elementary: CatholicJean Steckle Public School
Elementary: PublicForest Heights Collegiate Institute
Secondary: PublicKitchener Waterloo Collegiate and Vocational School
Secondary: PublicEastwood Collegiate Institute
Secondary: PublicHuron Heights Secondary School
Secondary: PublicSt Mary's High School
Secondary: CatholicCameron Heights Collegiate Institute
Secondary: Public

