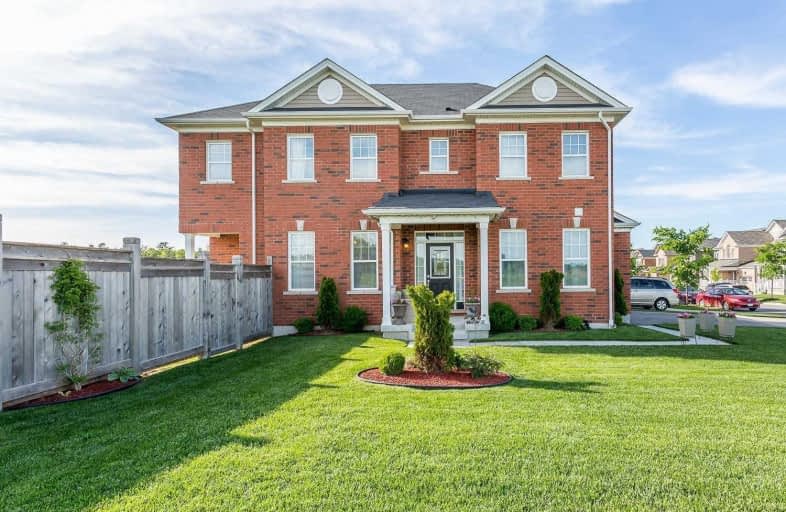
Blessed Sacrament Catholic Elementary School
Elementary: Catholic
3.04 km
ÉÉC Cardinal-Léger
Elementary: Catholic
3.12 km
Glencairn Public School
Elementary: Public
3.24 km
John Sweeney Catholic Elementary School
Elementary: Catholic
0.38 km
Williamsburg Public School
Elementary: Public
2.45 km
Jean Steckle Public School
Elementary: Public
1.24 km
Forest Heights Collegiate Institute
Secondary: Public
5.26 km
Kitchener Waterloo Collegiate and Vocational School
Secondary: Public
8.28 km
Eastwood Collegiate Institute
Secondary: Public
7.10 km
Huron Heights Secondary School
Secondary: Public
2.91 km
St Mary's High School
Secondary: Catholic
4.78 km
Cameron Heights Collegiate Institute
Secondary: Public
7.15 km





