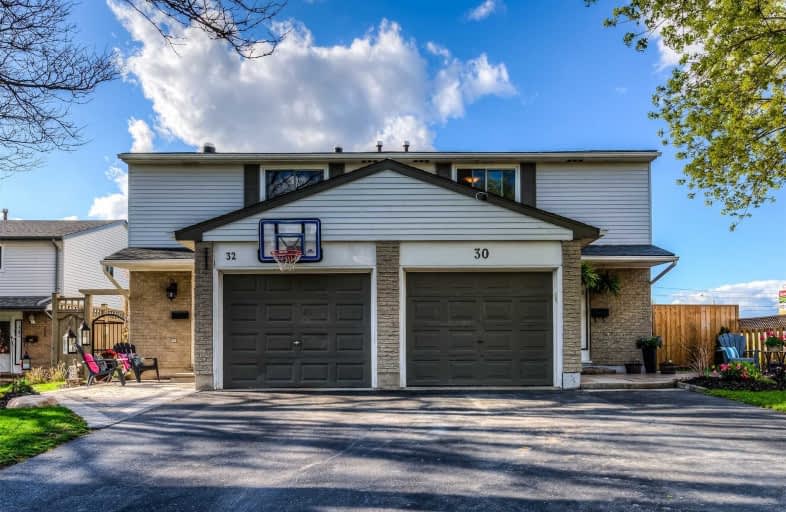Sold on May 20, 2019
Note: Property is not currently for sale or for rent.

-
Type: Semi-Detached
-
Style: 2-Storey
-
Size: 1100 sqft
-
Lot Size: 38.9 x 227 Feet
-
Age: 31-50 years
-
Taxes: $2,530 per year
-
Days on Site: 5 Days
-
Added: Sep 07, 2019 (5 days on market)
-
Updated:
-
Last Checked: 3 months ago
-
MLS®#: X4451445
-
Listed By: Coldwell banker peter benninger realty
One Of The Largest Semi Lots On The Street, Extra Deep And Fully Fenced (Newer) For Pets And Kids. No Neighbours To One Side Or Rear. Many Upgrades, Freshly Painted And Ready To Move In Ready To Make Life Easier. Double Wide Driveway Has Parking For 5-6, Plus Deep Garage--For Hassle--Free Parking. Energy Audit Completed In 2010, And Attic Insulation Upgraded (20-24" Added) For Lower Energy Bills. This One Won't Last Long, So Book Your Showing Today!
Extras
Inclusions: Fridge, Stove, Microwave, Dishwasher, Washer, Dryer, Garage Opener/Remote, Swimming Pool/Accessories, All Window Covering-Sold "As Is, Where Is". Exclusions: Hot Tub & "Spa Pa**Interboard Listing: Kitchener Waterloo R.E. Assoc**
Property Details
Facts for 30 Millwood Crescent, Kitchener
Status
Days on Market: 5
Last Status: Sold
Sold Date: May 20, 2019
Closed Date: Jul 17, 2019
Expiry Date: Aug 11, 2019
Sold Price: $430,000
Unavailable Date: May 20, 2019
Input Date: May 15, 2019
Prior LSC: Listing with no contract changes
Property
Status: Sale
Property Type: Semi-Detached
Style: 2-Storey
Size (sq ft): 1100
Age: 31-50
Area: Kitchener
Assessment Amount: $241
Assessment Year: 2019
Inside
Bedrooms: 3
Bathrooms: 2
Kitchens: 1
Rooms: 3
Den/Family Room: Yes
Air Conditioning: Central Air
Fireplace: No
Laundry Level: Lower
Washrooms: 2
Building
Basement: Full
Basement 2: Part Fin
Heat Type: Forced Air
Heat Source: Gas
Exterior: Alum Siding
Exterior: Brick
Elevator: N
UFFI: No
Water Supply: Municipal
Special Designation: Unknown
Other Structures: Garden Shed
Parking
Driveway: Pvt Double
Garage Spaces: 1
Garage Type: Built-In
Covered Parking Spaces: 6
Total Parking Spaces: 7
Fees
Tax Year: 2018
Tax Legal Description: Pt Lt 1 Pl 1404 Kitchener Pt 6, 58R13113 S/T Right
Taxes: $2,530
Highlights
Feature: Fenced Yard
Feature: Public Transit
Feature: School
Land
Cross Street: Pioneer Park Dr Near
Municipality District: Kitchener
Fronting On: South
Parcel Number: 226180351
Pool: Abv Grnd
Sewer: Sewers
Lot Depth: 227 Feet
Lot Frontage: 38.9 Feet
Acres: < .50
Zoning: R2B
Waterfront: None
Rooms
Room details for 30 Millwood Crescent, Kitchener
| Type | Dimensions | Description |
|---|---|---|
| Kitchen Main | 3.15 x 6.10 | Eat-In Kitchen |
| Living Main | 2.74 x 4.60 | |
| Master 2nd | 3.15 x 4.14 | |
| Br 2nd | 2.79 x 3.48 | |
| Br 2nd | 3.12 x 3.86 | |
| Rec Bsmt | 3.40 x 8.46 | |
| Laundry Bsmt | 2.21 x 4.01 |
| XXXXXXXX | XXX XX, XXXX |
XXXX XXX XXXX |
$XXX,XXX |
| XXX XX, XXXX |
XXXXXX XXX XXXX |
$XXX,XXX |
| XXXXXXXX XXXX | XXX XX, XXXX | $430,000 XXX XXXX |
| XXXXXXXX XXXXXX | XXX XX, XXXX | $400,000 XXX XXXX |

St Timothy Catholic Elementary School
Elementary: CatholicCountry Hills Public School
Elementary: PublicPioneer Park Public School
Elementary: PublicSt Kateri Tekakwitha Catholic Elementary School
Elementary: CatholicBrigadoon Public School
Elementary: PublicJ W Gerth Public School
Elementary: PublicRosemount - U Turn School
Secondary: PublicEastwood Collegiate Institute
Secondary: PublicHuron Heights Secondary School
Secondary: PublicGrand River Collegiate Institute
Secondary: PublicSt Mary's High School
Secondary: CatholicCameron Heights Collegiate Institute
Secondary: Public

