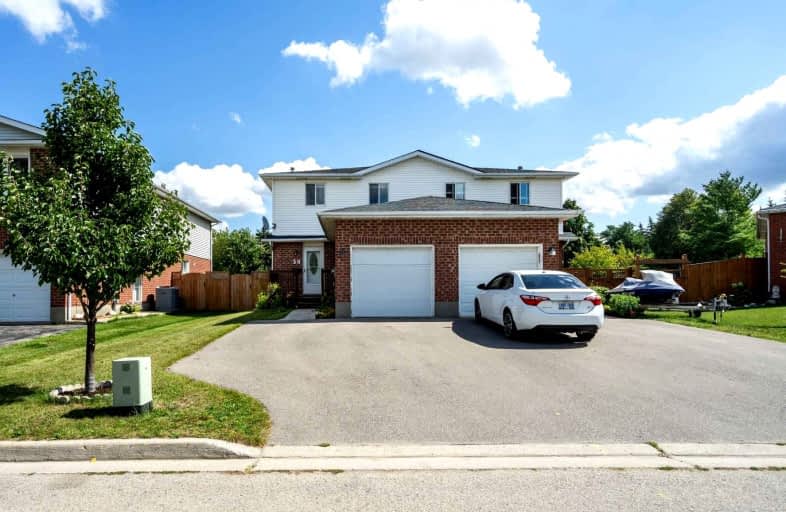Sold on Sep 15, 2021
Note: Property is not currently for sale or for rent.

-
Type: Semi-Detached
-
Style: 2-Storey
-
Size: 1100 sqft
-
Lot Size: 31.56 x 116.83 Feet
-
Age: 16-30 years
-
Taxes: $2,964 per year
-
Days on Site: 1 Days
-
Added: Sep 14, 2021 (1 day on market)
-
Updated:
-
Last Checked: 2 months ago
-
MLS®#: X5371130
-
Listed By: Keller williams innovation realty, brokerage
Welcome To 30 Tamvale Crescent! This Lovely 3 Bdr 3Bth Home Is Move In Ready And Located In A Family Friendly Neighbourhood. Newly Painted Throughout, Brand New Kitchen With White Subway Tiles, Quartz Countertops, Hoodrange And Soft Close Cabinets. Sliding Door To Oversized Deck With Spacious Backyard. Laundry Room On Main Level, Finished Basement With Rec Room, Bonus Room For Office Or Den And 4Pce Bath. Close To Parks, Schools, Trails, Shopping. Book Now!!!
Extras
No Phone Requests For Showings, Out Of Town Realtors Email Listing Realtor With Your Brokerage Details & Number. Sqft And Roof Age Were Taken From Previous Listing. Washer, Dryer And **Interboard Listing: Kitchener - Waterloo R. E. Assoc**
Property Details
Facts for 30 Tamvale Crescent, Kitchener
Status
Days on Market: 1
Last Status: Sold
Sold Date: Sep 15, 2021
Closed Date: Nov 30, 2021
Expiry Date: Dec 14, 2021
Sold Price: $723,500
Unavailable Date: Sep 15, 2021
Input Date: Sep 15, 2021
Prior LSC: Listing with no contract changes
Property
Status: Sale
Property Type: Semi-Detached
Style: 2-Storey
Size (sq ft): 1100
Age: 16-30
Area: Kitchener
Availability Date: Flexible
Assessment Amount: $268,000
Assessment Year: 2021
Inside
Bedrooms: 3
Bathrooms: 3
Kitchens: 1
Rooms: 9
Den/Family Room: No
Air Conditioning: Central Air
Fireplace: No
Laundry Level: Main
Central Vacuum: N
Washrooms: 3
Utilities
Electricity: Yes
Gas: Yes
Cable: Yes
Telephone: Yes
Building
Basement: Finished
Basement 2: Full
Heat Type: Forced Air
Heat Source: Gas
Exterior: Alum Siding
Exterior: Brick
Elevator: N
UFFI: No
Water Supply Type: Unknown
Water Supply: Municipal
Special Designation: Unknown
Parking
Driveway: Mutual
Garage Spaces: 1
Garage Type: Attached
Covered Parking Spaces: 2
Total Parking Spaces: 3
Fees
Tax Year: 2021
Tax Legal Description: Pt Lt 16 Pl 1730 Kitchener Pt 1 58R8525; Kitchener
Taxes: $2,964
Highlights
Feature: Fenced Yard
Feature: Hospital
Feature: Library
Feature: Park
Feature: School
Feature: School Bus Route
Land
Cross Street: Erinbrook Drive
Municipality District: Kitchener
Fronting On: North
Parcel Number: 227240041
Pool: None
Sewer: Sewers
Lot Depth: 116.83 Feet
Lot Frontage: 31.56 Feet
Acres: < .50
Zoning: Residential
Waterfront: None
Additional Media
- Virtual Tour: https://www.youtube.com/watch?v=8FaNmKlu7J8&ab_channel=Realestateinsneakers
Rooms
Room details for 30 Tamvale Crescent, Kitchener
| Type | Dimensions | Description |
|---|---|---|
| Living Main | 3.30 x 5.20 | |
| Kitchen Main | 2.41 x 6.22 | |
| Bathroom Main | - | 2 Pc Bath |
| Laundry Main | 1.93 x 3.02 | |
| Br 2nd | 2.46 x 4.80 | |
| 2nd Br 2nd | 3.07 x 4.57 | |
| 3rd Br 2nd | 2.76 x 4.54 | |
| Bathroom 2nd | - | 4 Pc Bath |
| Rec Bsmt | 4.69 x 6.80 | |
| Office Bsmt | 3.22 x 4.36 | |
| Bathroom Bsmt | - | 4 Pc Bath |
| Utility Bsmt | - |

| XXXXXXXX | XXX XX, XXXX |
XXXX XXX XXXX |
$XXX,XXX |
| XXX XX, XXXX |
XXXXXX XXX XXXX |
$XXX,XXX |
| XXXXXXXX XXXX | XXX XX, XXXX | $723,500 XXX XXXX |
| XXXXXXXX XXXXXX | XXX XX, XXXX | $549,900 XXX XXXX |

Trillium Public School
Elementary: PublicMonsignor Haller Catholic Elementary School
Elementary: CatholicBlessed Sacrament Catholic Elementary School
Elementary: CatholicÉÉC Cardinal-Léger
Elementary: CatholicGlencairn Public School
Elementary: PublicWilliamsburg Public School
Elementary: PublicForest Heights Collegiate Institute
Secondary: PublicKitchener Waterloo Collegiate and Vocational School
Secondary: PublicEastwood Collegiate Institute
Secondary: PublicHuron Heights Secondary School
Secondary: PublicSt Mary's High School
Secondary: CatholicCameron Heights Collegiate Institute
Secondary: Public
