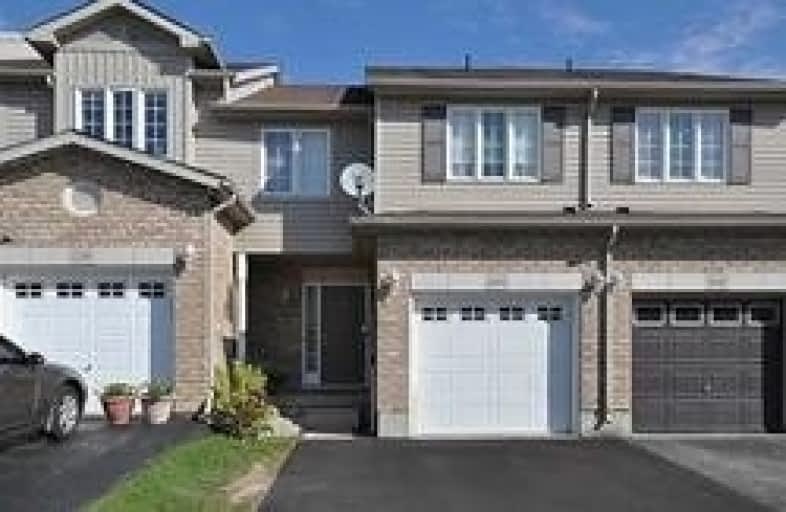Sold on Nov 21, 2019
Note: Property is not currently for sale or for rent.

-
Type: Att/Row/Twnhouse
-
Style: 2-Storey
-
Size: 1100 sqft
-
Lot Size: 19.5 x 100.26 Feet
-
Age: 6-15 years
-
Taxes: $3,244 per year
-
Days on Site: 35 Days
-
Added: Nov 22, 2019 (1 month on market)
-
Updated:
-
Last Checked: 3 months ago
-
MLS®#: X4610535
-
Listed By: Century 21 innovative realty inc., brokerage
Freehold In Lackner Woods Backing Onto Greenbelt Featuring Finished Walk-Out Basement, 3 Bedroom, 4 Bathrooms, Master Bed With Walk In Closet And Ensuite Bathroom. Ceramic Tiles And Hardwood.
Extras
Appliances, Water Softener, A/C
Property Details
Facts for 300 Briarmeadow Drive, Kitchener
Status
Days on Market: 35
Last Status: Sold
Sold Date: Nov 21, 2019
Closed Date: Jan 23, 2020
Expiry Date: Jan 17, 2020
Sold Price: $485,000
Unavailable Date: Nov 21, 2019
Input Date: Oct 17, 2019
Property
Status: Sale
Property Type: Att/Row/Twnhouse
Style: 2-Storey
Size (sq ft): 1100
Age: 6-15
Area: Kitchener
Availability Date: 60-90Days
Assessment Amount: $292,000
Assessment Year: 2019
Inside
Bedrooms: 3
Bathrooms: 4
Kitchens: 1
Rooms: 6
Den/Family Room: No
Air Conditioning: Central Air
Fireplace: No
Washrooms: 4
Utilities
Electricity: Yes
Gas: Yes
Cable: Yes
Telephone: Yes
Building
Basement: Fin W/O
Basement 2: Sep Entrance
Heat Type: Forced Air
Heat Source: Gas
Exterior: Alum Siding
Exterior: Brick
Green Verification Status: N
Water Supply: Municipal
Special Designation: Other
Parking
Driveway: Private
Garage Spaces: 1
Garage Type: Attached
Covered Parking Spaces: 1
Total Parking Spaces: 2
Fees
Tax Year: 2019
Tax Legal Description: Plan 58M-190 Ptblk 58Rp58K15441 Part 14To16
Taxes: $3,244
Highlights
Feature: Grnbelt/Cons
Feature: Public Transit
Feature: School
Feature: Skiing
Land
Cross Street: Residential
Municipality District: Kitchener
Fronting On: East
Parcel Number: 227300658
Pool: None
Sewer: Sewers
Lot Depth: 100.26 Feet
Lot Frontage: 19.5 Feet
Waterfront: None
Rooms
Room details for 300 Briarmeadow Drive, Kitchener
| Type | Dimensions | Description |
|---|---|---|
| Kitchen Main | 3.73 x 2.59 | |
| Living Main | 3.50 x 5.66 | |
| Dining Main | 2.13 x 2.87 | |
| Master Upper | 3.68 x 4.88 | |
| 2nd Br Upper | 2.72 x 3.43 | |
| 3rd Br Upper | 2.74 x 3.45 | |
| Rec Bsmt | 5.18 x 5.49 |
| XXXXXXXX | XXX XX, XXXX |
XXXX XXX XXXX |
$XXX,XXX |
| XXX XX, XXXX |
XXXXXX XXX XXXX |
$XXX,XXX | |
| XXXXXXXX | XXX XX, XXXX |
XXXXXXX XXX XXXX |
|
| XXX XX, XXXX |
XXXXXX XXX XXXX |
$XXX,XXX |
| XXXXXXXX XXXX | XXX XX, XXXX | $485,000 XXX XXXX |
| XXXXXXXX XXXXXX | XXX XX, XXXX | $499,900 XXX XXXX |
| XXXXXXXX XXXXXXX | XXX XX, XXXX | XXX XXXX |
| XXXXXXXX XXXXXX | XXX XX, XXXX | $529,800 XXX XXXX |

Chicopee Hills Public School
Elementary: PublicCrestview Public School
Elementary: PublicHoward Robertson Public School
Elementary: PublicLackner Woods Public School
Elementary: PublicFranklin Public School
Elementary: PublicSaint John Paul II Catholic Elementary School
Elementary: CatholicRosemount - U Turn School
Secondary: PublicÉSC Père-René-de-Galinée
Secondary: CatholicEastwood Collegiate Institute
Secondary: PublicGrand River Collegiate Institute
Secondary: PublicSt Mary's High School
Secondary: CatholicCameron Heights Collegiate Institute
Secondary: Public

