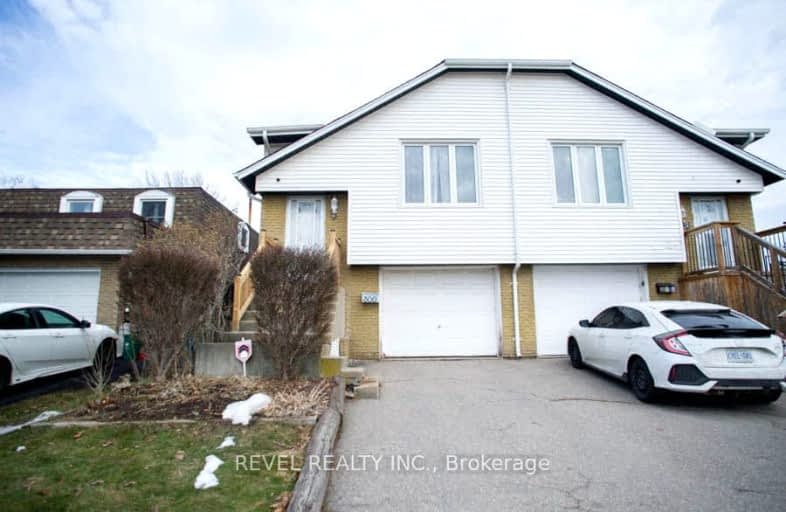
Video Tour
Somewhat Walkable
- Some errands can be accomplished on foot.
66
/100
Some Transit
- Most errands require a car.
45
/100
Somewhat Bikeable
- Most errands require a car.
44
/100

St Timothy Catholic Elementary School
Elementary: Catholic
0.21 km
Pioneer Park Public School
Elementary: Public
0.53 km
St Kateri Tekakwitha Catholic Elementary School
Elementary: Catholic
0.91 km
Brigadoon Public School
Elementary: Public
1.69 km
Doon Public School
Elementary: Public
1.66 km
J W Gerth Public School
Elementary: Public
1.10 km
ÉSC Père-René-de-Galinée
Secondary: Catholic
5.71 km
Eastwood Collegiate Institute
Secondary: Public
5.39 km
Huron Heights Secondary School
Secondary: Public
2.25 km
Grand River Collegiate Institute
Secondary: Public
7.05 km
St Mary's High School
Secondary: Catholic
3.78 km
Cameron Heights Collegiate Institute
Secondary: Public
6.65 km
-
Upper Canada Park
Kitchener ON 0.4km -
Marguerite Ormston Trailway
Kitchener ON 1.46km -
Banffshire Park
Banffshire St, Kitchener ON 2.88km
-
President's Choice Financial ATM
123 Pioneer Pk, Kitchener ON N2P 1K8 0.54km -
TD Bank Financial Group
123 Pioneer Dr, Kitchener ON N2P 2A3 0.57km -
Scotiabank
601 Doon Village Rd (Millwood Cr), Kitchener ON N2P 1T6 0.87km



