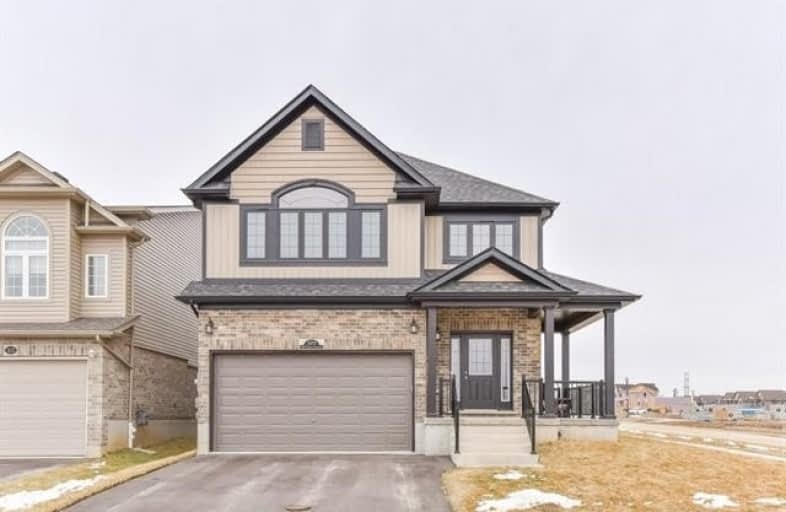Inactive on Jun 30, 2019
Note: Property is not currently for sale or for rent.

-
Type: Detached
-
Style: 2-Storey
-
Size: 2000 sqft
-
Lot Size: 60.66 x 100 Feet
-
Age: 0-5 years
-
Taxes: $3,335 per year
-
Days on Site: 87 Days
-
Added: Sep 07, 2019 (2 months on market)
-
Updated:
-
Last Checked: 2 months ago
-
MLS®#: X4408809
-
Listed By: Royal lepage wolle realty, brokerage
Gorgeous Four Bedroom Home In Doon South! Built In 2018 This Home Is Like New. There Are Several Upgrades Throughout Including Main Floor Laundry, Granite Counter Tops, Upgraded Cabinets In The Kitchen, Stainless Steel Appliances & An Eye Catching Staircasse. This Home Features A Beautiful Master Suite Complete With A Spacious Ensuite Bathroom & Large Walk-In Closet. Two Spacious Living Rooms For Your & Your Family To Enjoy.
Extras
Short Walk From Groh Public School. Close To Conestoga College. Legal Des Cont'd: In Gross Over Pt 12 On 58R-18624 As In Wr890005 City Of Kitchener **Interboard Listing: Kitchener - Waterloo Real Estate Association**
Property Details
Facts for 309 Tall Grass Crescent, Kitchener
Status
Days on Market: 87
Last Status: Expired
Sold Date: Jun 13, 2025
Closed Date: Nov 30, -0001
Expiry Date: Jun 30, 2019
Unavailable Date: Jun 30, 2019
Input Date: Apr 09, 2019
Prior LSC: Listing with no contract changes
Property
Status: Sale
Property Type: Detached
Style: 2-Storey
Size (sq ft): 2000
Age: 0-5
Area: Kitchener
Inside
Bedrooms: 4
Bathrooms: 3
Kitchens: 1
Rooms: 13
Den/Family Room: Yes
Air Conditioning: Central Air
Fireplace: No
Laundry Level: Main
Washrooms: 3
Building
Basement: Full
Basement 2: Unfinished
Heat Type: Forced Air
Heat Source: Gas
Exterior: Brick
Exterior: Vinyl Siding
Elevator: N
Water Supply: Municipal
Special Designation: Unknown
Retirement: N
Parking
Driveway: Pvt Double
Garage Spaces: 2
Garage Type: Attached
Covered Parking Spaces: 2
Total Parking Spaces: 4
Fees
Tax Year: 2018
Tax Legal Description: Lot 12, Plan 58M584 Subject To An Easement
Taxes: $3,335
Highlights
Feature: Park
Feature: School
Land
Cross Street: Thomas Slee & Blair
Municipality District: Kitchener
Fronting On: North
Parcel Number: 227222109
Pool: None
Sewer: Sewers
Lot Depth: 100 Feet
Lot Frontage: 60.66 Feet
Acres: < .50
Zoning: Residential
Additional Media
- Virtual Tour: https://unbranded.youriguide.com/309_tall_grass_cres_kitchener_on
Rooms
Room details for 309 Tall Grass Crescent, Kitchener
| Type | Dimensions | Description |
|---|---|---|
| Powder Rm Main | - | 2 Pc Bath |
| Breakfast Main | 3.53 x 3.96 | |
| Dining Main | 2.74 x 3.94 | |
| Kitchen Main | 3.84 x 4.09 | |
| Laundry Main | 2.18 x 2.51 | |
| Living Main | 4.04 x 4.34 | |
| Bathroom 2nd | - | 4 Pc Bath |
| Br 2nd | 3.33 x 3.48 | |
| Br 2nd | 2.97 x 3.66 | |
| Br 2nd | 2.64 x 4.78 | |
| Family 2nd | 3.61 x 4.08 | |
| Master 2nd | 4.42 x 4.47 |
| XXXXXXXX | XXX XX, XXXX |
XXXXXXXX XXX XXXX |
|
| XXX XX, XXXX |
XXXXXX XXX XXXX |
$XXX,XXX | |
| XXXXXXXX | XXX XX, XXXX |
XXXX XXX XXXX |
$XXX,XXX |
| XXX XX, XXXX |
XXXXXX XXX XXXX |
$XXX,XXX |
| XXXXXXXX XXXXXXXX | XXX XX, XXXX | XXX XXXX |
| XXXXXXXX XXXXXX | XXX XX, XXXX | $769,900 XXX XXXX |
| XXXXXXXX XXXX | XXX XX, XXXX | $709,900 XXX XXXX |
| XXXXXXXX XXXXXX | XXX XX, XXXX | $709,900 XXX XXXX |

Groh Public School
Elementary: PublicSt Timothy Catholic Elementary School
Elementary: CatholicPioneer Park Public School
Elementary: PublicSt Kateri Tekakwitha Catholic Elementary School
Elementary: CatholicBrigadoon Public School
Elementary: PublicJ W Gerth Public School
Elementary: PublicÉSC Père-René-de-Galinée
Secondary: CatholicPreston High School
Secondary: PublicEastwood Collegiate Institute
Secondary: PublicHuron Heights Secondary School
Secondary: PublicSt Mary's High School
Secondary: CatholicCameron Heights Collegiate Institute
Secondary: Public- 4 bath
- 4 bed
- 2500 sqft
204 Cranbrook Street, Kitchener, Ontario • N2P 0B5 • Kitchener



