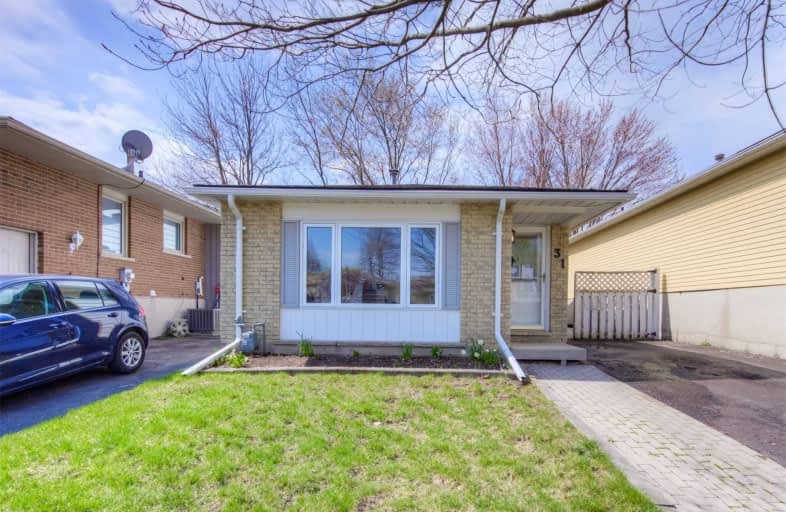
St Mark Catholic Elementary School
Elementary: Catholic
0.69 km
Meadowlane Public School
Elementary: Public
0.95 km
John Darling Public School
Elementary: Public
0.74 km
Driftwood Park Public School
Elementary: Public
0.39 km
Westheights Public School
Elementary: Public
0.32 km
Sandhills Public School
Elementary: Public
1.65 km
St David Catholic Secondary School
Secondary: Catholic
7.38 km
Forest Heights Collegiate Institute
Secondary: Public
1.56 km
Kitchener Waterloo Collegiate and Vocational School
Secondary: Public
4.82 km
Waterloo Collegiate Institute
Secondary: Public
6.85 km
Resurrection Catholic Secondary School
Secondary: Catholic
2.63 km
Cameron Heights Collegiate Institute
Secondary: Public
5.46 km






