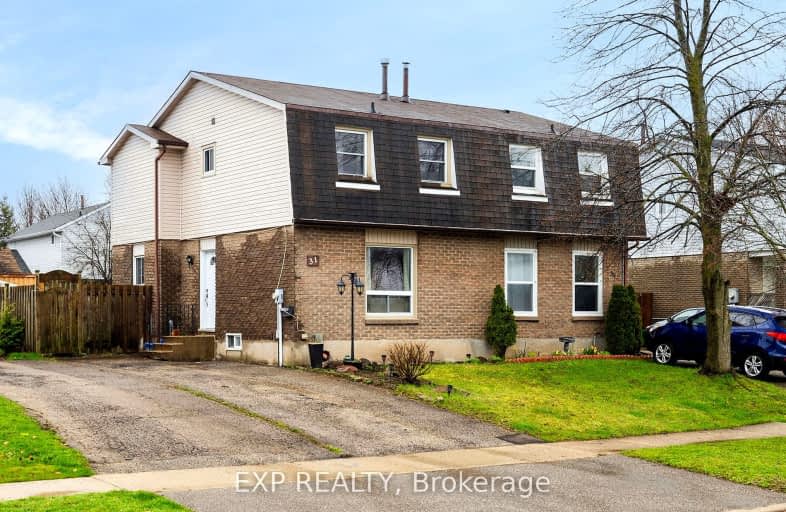Somewhat Walkable
- Some errands can be accomplished on foot.
51
/100
Some Transit
- Most errands require a car.
36
/100
Somewhat Bikeable
- Most errands require a car.
49
/100

St Mark Catholic Elementary School
Elementary: Catholic
0.94 km
Meadowlane Public School
Elementary: Public
1.22 km
John Darling Public School
Elementary: Public
0.47 km
Driftwood Park Public School
Elementary: Public
0.57 km
Westheights Public School
Elementary: Public
0.58 km
Sandhills Public School
Elementary: Public
1.58 km
St David Catholic Secondary School
Secondary: Catholic
7.39 km
Forest Heights Collegiate Institute
Secondary: Public
1.79 km
Kitchener Waterloo Collegiate and Vocational School
Secondary: Public
4.94 km
Waterloo Collegiate Institute
Secondary: Public
6.86 km
Resurrection Catholic Secondary School
Secondary: Catholic
2.55 km
Cameron Heights Collegiate Institute
Secondary: Public
5.68 km
-
Cedar Crest Park
Driftwood Dr, Kitchener ON 0.42km -
Bankside Park
Kitchener ON N2N 3K3 1.12km -
Bankside Park
Bankside Dr, Kitchener ON 1.1km
-
BMO Bank of Montreal
875 Highland Rd W (at Fischer Hallman Rd), Kitchener ON N2N 2Y2 1.74km -
Chartwell Bankside Terrace Retirement Residence
71 Bankside Dr, Kitchener ON N2N 3L1 1.83km -
RBC Royal Bank
775 Highland Rd W, Kitchener ON N2M 5P5 2.02km








