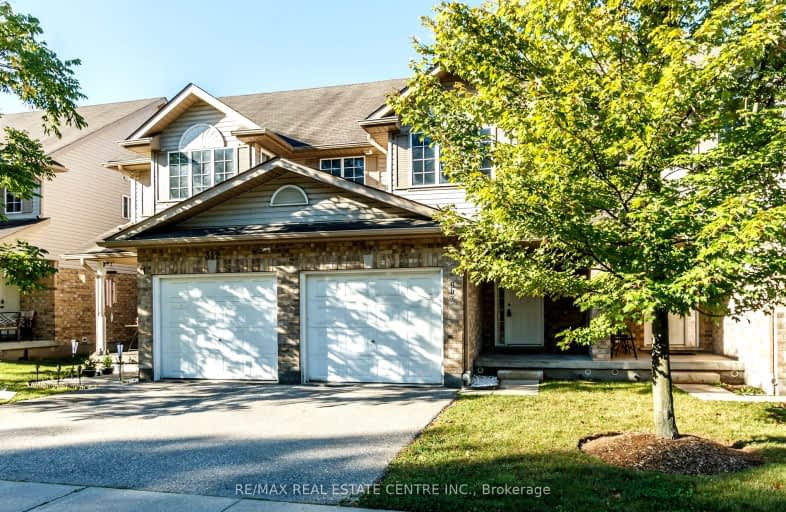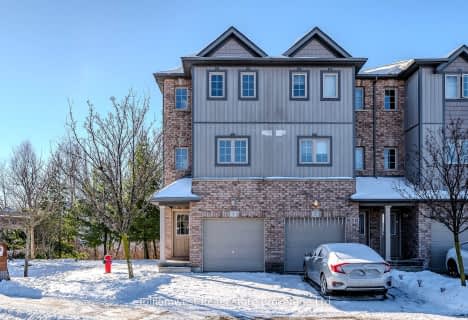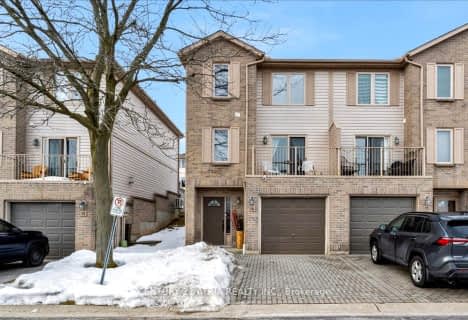Car-Dependent
- Most errands require a car.
Good Transit
- Some errands can be accomplished by public transportation.
Somewhat Bikeable
- Most errands require a car.

Rockway Public School
Elementary: PublicOur Lady of Grace Catholic Elementary School
Elementary: CatholicSt Aloysius Catholic Elementary School
Elementary: CatholicCountry Hills Public School
Elementary: PublicSt Kateri Tekakwitha Catholic Elementary School
Elementary: CatholicWilson Avenue Public School
Elementary: PublicRosemount - U Turn School
Secondary: PublicEastwood Collegiate Institute
Secondary: PublicHuron Heights Secondary School
Secondary: PublicGrand River Collegiate Institute
Secondary: PublicSt Mary's High School
Secondary: CatholicCameron Heights Collegiate Institute
Secondary: Public-
Steckle Woods
Bleams Rd, Kitchener ON 0.51km -
Vanier Park Splash Pad
Kitchener ON 1.4km -
Millwood Park
Kitchener ON 2km
-
President's Choice Financial ATM
700 Strasburg Rd, Kitchener ON N2E 2M2 1.63km -
Scotiabank
225 Fairway Rd S, Kitchener ON N2C 1X2 1.84km -
Scotiabank
601 Doon Village Rd (Millwood Cr), Kitchener ON N2P 1T6 1.84km
- — bath
- — bed
- — sqft
22-854 Doon Village Road East, Kitchener, Ontario • N2P 1A3 • Kitchener
- 2 bath
- 3 bed
- 1000 sqft
Unit -261 Woodbine Avenue, Kitchener, Ontario • N2R 0S7 • Kitchener
- 3 bath
- 3 bed
- 1800 sqft
37-54 Green Valley Drive, Kitchener, Ontario • N2P 2A1 • Kitchener






















