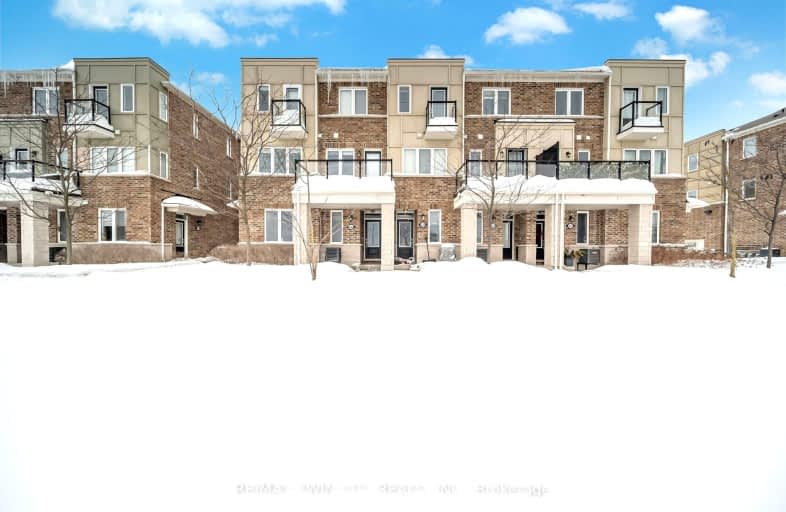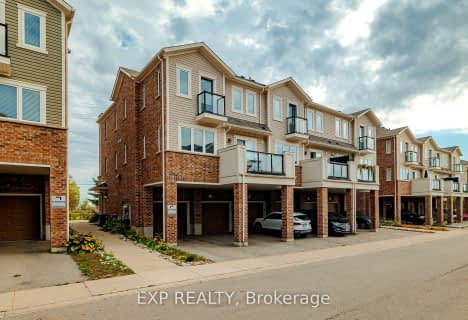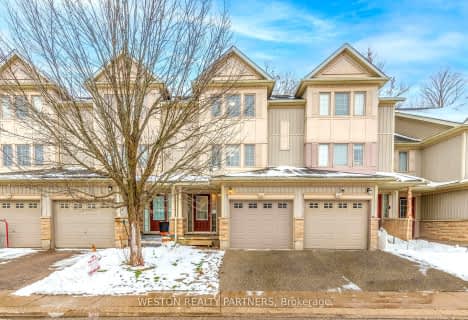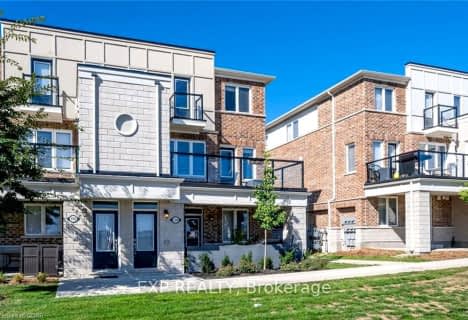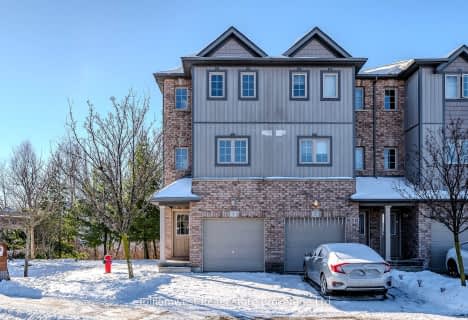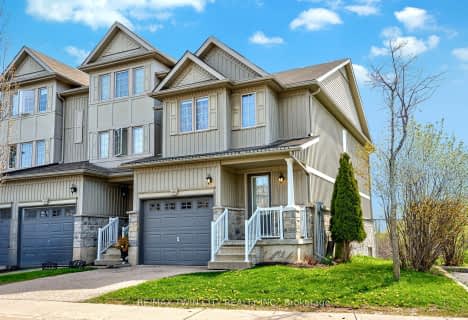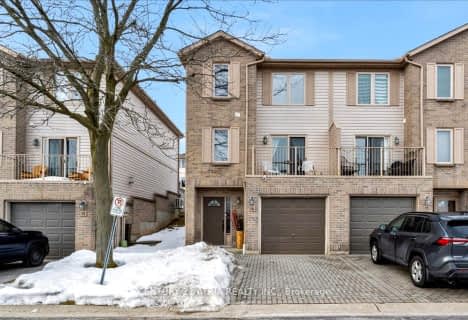Car-Dependent
- Most errands require a car.
Some Transit
- Most errands require a car.
Bikeable
- Some errands can be accomplished on bike.

Blessed Sacrament Catholic Elementary School
Elementary: CatholicÉÉC Cardinal-Léger
Elementary: CatholicGlencairn Public School
Elementary: PublicJohn Sweeney Catholic Elementary School
Elementary: CatholicWilliamsburg Public School
Elementary: PublicJean Steckle Public School
Elementary: PublicForest Heights Collegiate Institute
Secondary: PublicKitchener Waterloo Collegiate and Vocational School
Secondary: PublicEastwood Collegiate Institute
Secondary: PublicHuron Heights Secondary School
Secondary: PublicSt Mary's High School
Secondary: CatholicCameron Heights Collegiate Institute
Secondary: Public-
Seabrook Park
Kitchener ON N2R 0E7 0.29km -
Hewitt Park
Kitchener ON N2R 0G3 0.49km -
Isaiah Park
Isaiah Drive, Kitchener ON 2.97km
-
CIBC
1201 Fischer-Hallman Rd, Kitchener ON N2R 0H3 1.57km -
TD Bank Financial Group
300 Bleams Rd, Kitchener ON N2E 2N1 3.34km -
RBC Royal Bank
1321 Courtland Ave E, Kitchener ON N2C 1K8 4.47km
- 2 bath
- 3 bed
- 1800 sqft
C20-20 David Bergey Drive, Kitchener, Ontario • N2E 0B1 • Kitchener
- 2 bath
- 3 bed
- 1000 sqft
Unit -261 Woodbine Avenue, Kitchener, Ontario • N2R 0S7 • Kitchener
