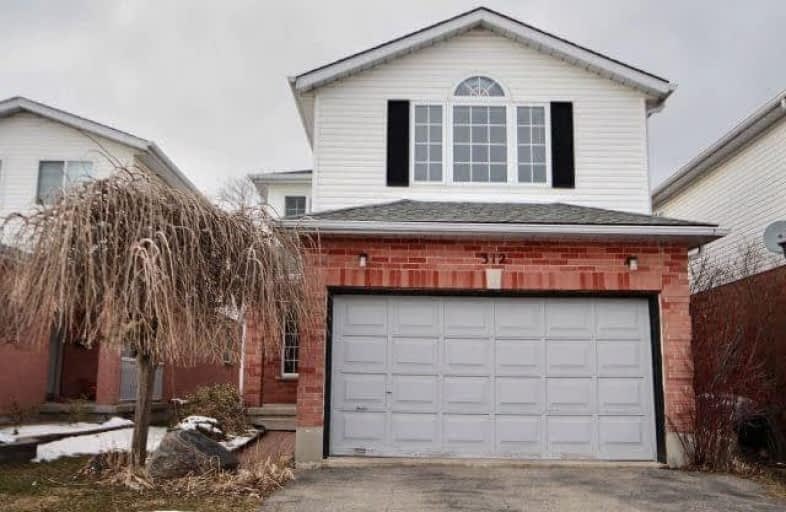
St Mark Catholic Elementary School
Elementary: Catholic
1.02 km
John Darling Public School
Elementary: Public
1.07 km
Driftwood Park Public School
Elementary: Public
1.44 km
St Dominic Savio Catholic Elementary School
Elementary: Catholic
0.71 km
Westheights Public School
Elementary: Public
1.00 km
Sandhills Public School
Elementary: Public
0.65 km
St David Catholic Secondary School
Secondary: Catholic
6.32 km
Forest Heights Collegiate Institute
Secondary: Public
1.38 km
Kitchener Waterloo Collegiate and Vocational School
Secondary: Public
3.95 km
Waterloo Collegiate Institute
Secondary: Public
5.79 km
Resurrection Catholic Secondary School
Secondary: Catholic
1.60 km
Cameron Heights Collegiate Institute
Secondary: Public
4.99 km




