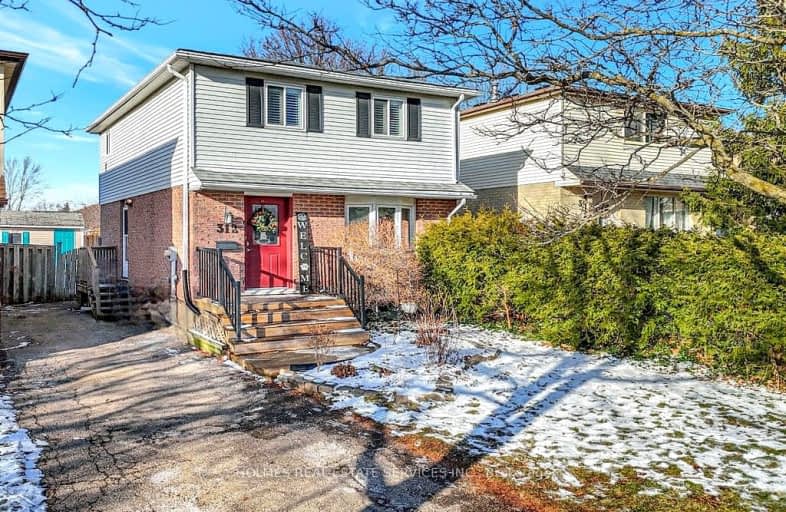Somewhat Walkable
- Some errands can be accomplished on foot.
57
/100
Good Transit
- Some errands can be accomplished by public transportation.
51
/100
Somewhat Bikeable
- Most errands require a car.
48
/100

Trillium Public School
Elementary: Public
0.73 km
Monsignor Haller Catholic Elementary School
Elementary: Catholic
1.01 km
Glencairn Public School
Elementary: Public
0.78 km
Laurentian Public School
Elementary: Public
0.51 km
Forest Hill Public School
Elementary: Public
1.63 km
Williamsburg Public School
Elementary: Public
1.02 km
Forest Heights Collegiate Institute
Secondary: Public
2.25 km
Kitchener Waterloo Collegiate and Vocational School
Secondary: Public
4.89 km
Eastwood Collegiate Institute
Secondary: Public
4.48 km
Huron Heights Secondary School
Secondary: Public
3.40 km
St Mary's High School
Secondary: Catholic
2.69 km
Cameron Heights Collegiate Institute
Secondary: Public
3.98 km









