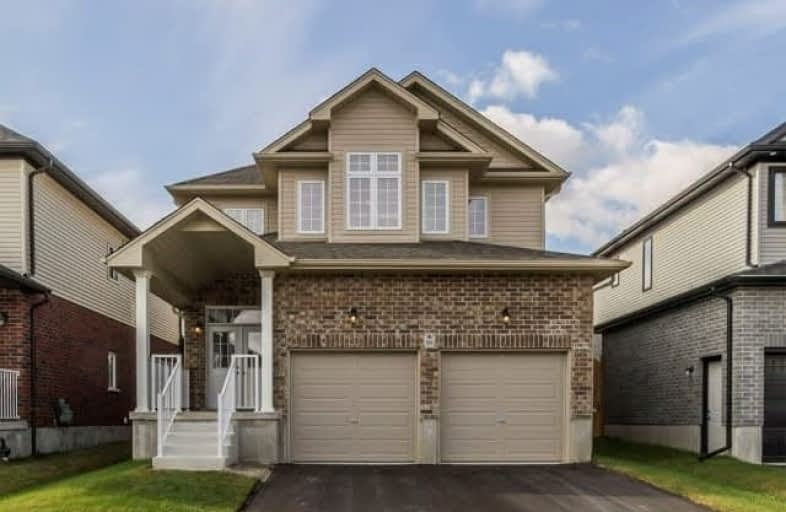Sold on Mar 08, 2018
Note: Property is not currently for sale or for rent.

-
Type: Detached
-
Style: 2-Storey
-
Size: 2000 sqft
-
Lot Size: 36 x 98.43 Feet
-
Age: 0-5 years
-
Days on Site: 106 Days
-
Added: Sep 07, 2019 (3 months on market)
-
Updated:
-
Last Checked: 2 months ago
-
MLS®#: X3991206
-
Listed By: Re/max real estate centre inc.
Stunning! Like Model Home, Just 7 Months Old, 4 Bedrm, 2 Story, Double Car Garage, 2.5 Bath Home Situated In Desired Lackner Woods With Lux Features. Upgraded Maple Kitchen With High Cabinets, Light Balance, Granite Counter, Back Splash And S.S Appliances. 9'Main Floor Ceiling With Open Concept Design, Maple Hardw And Upgraded Porcelain Floors. Main Floor Office. Close To Schools, Fairview Mall Very Centrally Located Easy Access To Cambridge, Guelph, Waterloo
Extras
Fridge, Stove, Dishwasher, Microwave, Watersoftener, Drinking System, Washer & Dryer, Double Door Front Entrance, Side Entrance Door To Garage, Pot Lights, Oak Hardwood Stairs, Air Exc**Interboard Listing: Kitchener - Waterloo R.E. Assoc**
Property Details
Facts for 316 Watervale Crescent, Kitchener
Status
Days on Market: 106
Last Status: Sold
Sold Date: Mar 08, 2018
Closed Date: Jun 08, 2018
Expiry Date: Mar 31, 2018
Sold Price: $693,000
Unavailable Date: Mar 08, 2018
Input Date: Nov 22, 2017
Prior LSC: Expired
Property
Status: Sale
Property Type: Detached
Style: 2-Storey
Size (sq ft): 2000
Age: 0-5
Area: Kitchener
Availability Date: Flexible
Inside
Bedrooms: 4
Bathrooms: 3
Kitchens: 1
Rooms: 9
Den/Family Room: Yes
Air Conditioning: Central Air
Fireplace: No
Washrooms: 3
Building
Basement: Full
Basement 2: Unfinished
Heat Type: Forced Air
Heat Source: Gas
Exterior: Brick
Exterior: Vinyl Siding
Water Supply: Municipal
Special Designation: Unknown
Parking
Driveway: Private
Garage Spaces: 2
Garage Type: Attached
Covered Parking Spaces: 2
Total Parking Spaces: 4
Fees
Tax Year: 2017
Tax Legal Description: Part Block 18, Plan 58M370, Being Parts 47 & 71 On
Highlights
Feature: Park
Feature: Public Transit
Feature: School
Feature: Skiing
Land
Cross Street: Old Zeller Dr.
Municipality District: Kitchener
Fronting On: West
Pool: None
Sewer: Sewers
Lot Depth: 98.43 Feet
Lot Frontage: 36 Feet
Acres: < .50
Additional Media
- Virtual Tour: https://mls.youriguide.com/316_watervale_cres_kitchener_on
Rooms
Room details for 316 Watervale Crescent, Kitchener
| Type | Dimensions | Description |
|---|---|---|
| Kitchen Main | 4.27 x 4.65 | Ceramic Floor |
| Living Main | 4.27 x 3.45 | Hardwood Floor |
| Dining Main | 3.78 x 3.43 | |
| Office Main | - | |
| Bathroom Main | 2.49 x 2.26 | 2 Pc Bath |
| Master 2nd | 5.11 x 3.84 | |
| Br 2nd | 3.99 x 3.56 | |
| Br 2nd | 4.06 x 3.56 | |
| Br 2nd | 2.95 x 3.91 | |
| Laundry 2nd | 2.95 x 2.39 | |
| Bathroom 2nd | - | Ensuite Bath, 3 Pc Ensuite |
| Bathroom 2nd | - | 4 Pc Bath |
| XXXXXXXX | XXX XX, XXXX |
XXXX XXX XXXX |
$XXX,XXX |
| XXX XX, XXXX |
XXXXXX XXX XXXX |
$XXX,XXX |
| XXXXXXXX XXXX | XXX XX, XXXX | $693,000 XXX XXXX |
| XXXXXXXX XXXXXX | XXX XX, XXXX | $699,990 XXX XXXX |

Chicopee Hills Public School
Elementary: PublicCrestview Public School
Elementary: PublicHoward Robertson Public School
Elementary: PublicLackner Woods Public School
Elementary: PublicBreslau Public School
Elementary: PublicSaint John Paul II Catholic Elementary School
Elementary: CatholicRosemount - U Turn School
Secondary: PublicÉSC Père-René-de-Galinée
Secondary: CatholicPreston High School
Secondary: PublicEastwood Collegiate Institute
Secondary: PublicGrand River Collegiate Institute
Secondary: PublicSt Mary's High School
Secondary: Catholic- 6 bath
- 4 bed
30 Casey Drive, Kitchener, Ontario • N2A 3P1 • Kitchener


