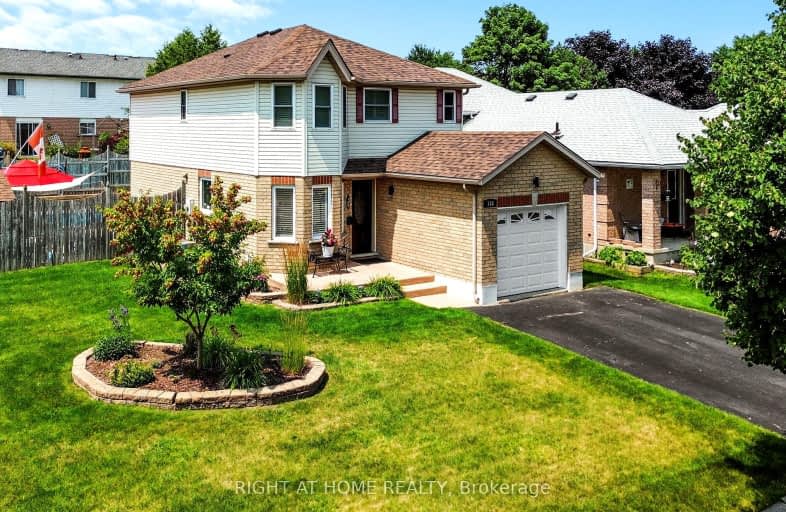Somewhat Walkable
- Some errands can be accomplished on foot.
58
/100
Some Transit
- Most errands require a car.
45
/100
Somewhat Bikeable
- Most errands require a car.
47
/100

Trillium Public School
Elementary: Public
1.31 km
Monsignor Haller Catholic Elementary School
Elementary: Catholic
1.45 km
Blessed Sacrament Catholic Elementary School
Elementary: Catholic
1.05 km
Glencairn Public School
Elementary: Public
0.62 km
Laurentian Public School
Elementary: Public
1.27 km
Williamsburg Public School
Elementary: Public
0.72 km
Forest Heights Collegiate Institute
Secondary: Public
3.01 km
Kitchener Waterloo Collegiate and Vocational School
Secondary: Public
5.63 km
Eastwood Collegiate Institute
Secondary: Public
4.71 km
Huron Heights Secondary School
Secondary: Public
2.71 km
St Mary's High School
Secondary: Catholic
2.63 km
Cameron Heights Collegiate Institute
Secondary: Public
4.49 km














