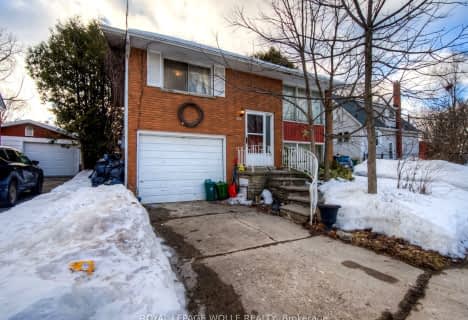
Rosemount School
Elementary: Public
1.56 km
Courtland Avenue Public School
Elementary: Public
1.72 km
Smithson Public School
Elementary: Public
0.82 km
St Anne Catholic Elementary School
Elementary: Catholic
0.12 km
Suddaby Public School
Elementary: Public
0.92 km
Sheppard Public School
Elementary: Public
0.61 km
Rosemount - U Turn School
Secondary: Public
1.56 km
Bluevale Collegiate Institute
Secondary: Public
3.45 km
Eastwood Collegiate Institute
Secondary: Public
1.63 km
Grand River Collegiate Institute
Secondary: Public
2.78 km
St Mary's High School
Secondary: Catholic
3.65 km
Cameron Heights Collegiate Institute
Secondary: Public
1.18 km

