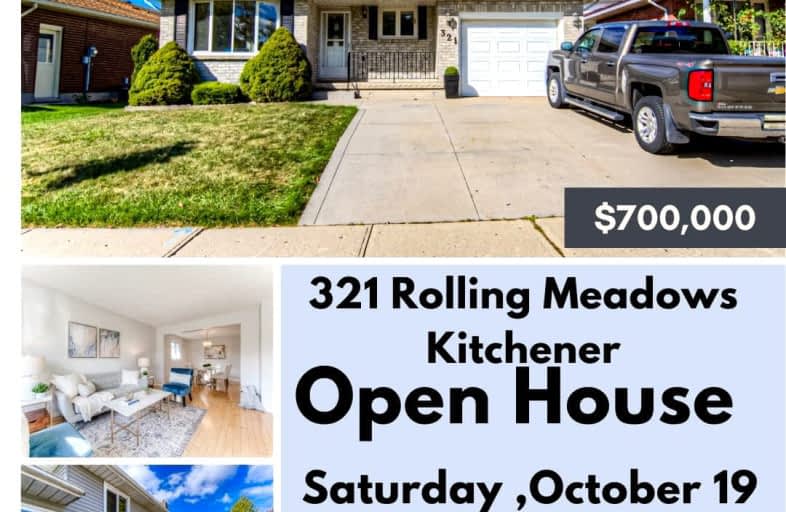Car-Dependent
- Most errands require a car.
48
/100
Some Transit
- Most errands require a car.
41
/100
Bikeable
- Some errands can be accomplished on bike.
56
/100

St Mark Catholic Elementary School
Elementary: Catholic
1.04 km
John Darling Public School
Elementary: Public
0.44 km
Driftwood Park Public School
Elementary: Public
1.04 km
St Dominic Savio Catholic Elementary School
Elementary: Catholic
1.28 km
Westheights Public School
Elementary: Public
0.79 km
Sandhills Public School
Elementary: Public
1.06 km
St David Catholic Secondary School
Secondary: Catholic
6.90 km
Forest Heights Collegiate Institute
Secondary: Public
1.74 km
Kitchener Waterloo Collegiate and Vocational School
Secondary: Public
4.59 km
Waterloo Collegiate Institute
Secondary: Public
6.37 km
Resurrection Catholic Secondary School
Secondary: Catholic
2.03 km
Cameron Heights Collegiate Institute
Secondary: Public
5.54 km
-
Resurrection Park
1.79km -
Community Trail Playground
2.05km -
Cloverdale Park
2.12km
-
BMO Bank of Montreal
875 Highland Rd W (at Fischer Hallman Rd), Kitchener ON N2N 2Y2 1.54km -
Bank of Montreal TR3061
875 Highland Rd W, Kitchener ON N2N 2Y2 1.54km -
TD Bank Financial Group
875 Highland Rd W (at Fischer Hallman Rd), Kitchener ON N2N 2Y2 1.61km














