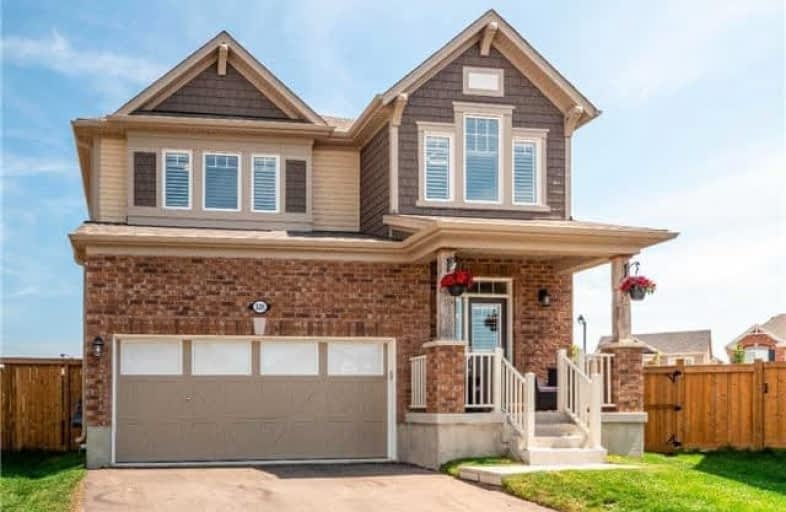
Blessed Sacrament Catholic Elementary School
Elementary: Catholic
2.81 km
ÉÉC Cardinal-Léger
Elementary: Catholic
2.89 km
Glencairn Public School
Elementary: Public
2.98 km
John Sweeney Catholic Elementary School
Elementary: Catholic
0.15 km
Williamsburg Public School
Elementary: Public
2.18 km
Jean Steckle Public School
Elementary: Public
1.13 km
Forest Heights Collegiate Institute
Secondary: Public
5.00 km
Kitchener Waterloo Collegiate and Vocational School
Secondary: Public
8.01 km
Eastwood Collegiate Institute
Secondary: Public
6.87 km
Huron Heights Secondary School
Secondary: Public
2.81 km
St Mary's High School
Secondary: Catholic
4.56 km
Cameron Heights Collegiate Institute
Secondary: Public
6.89 km



