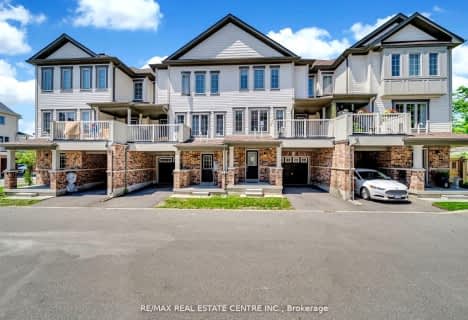
Chicopee Hills Public School
Elementary: Public
4.22 km
Parkway Public School
Elementary: Public
2.40 km
ÉIC Père-René-de-Galinée
Elementary: Catholic
2.54 km
St Timothy Catholic Elementary School
Elementary: Catholic
3.36 km
Howard Robertson Public School
Elementary: Public
3.23 km
Doon Public School
Elementary: Public
2.69 km
ÉSC Père-René-de-Galinée
Secondary: Catholic
2.52 km
Preston High School
Secondary: Public
3.56 km
Eastwood Collegiate Institute
Secondary: Public
5.85 km
Huron Heights Secondary School
Secondary: Public
5.32 km
Grand River Collegiate Institute
Secondary: Public
6.16 km
St Mary's High School
Secondary: Catholic
5.52 km




