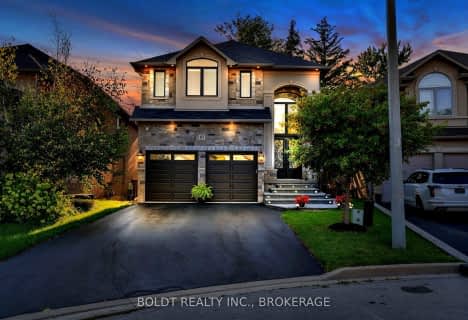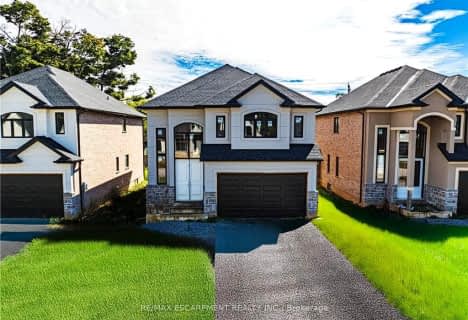Somewhat Walkable
- Some errands can be accomplished on foot.
57
/100
Minimal Transit
- Almost all errands require a car.
23
/100
Bikeable
- Some errands can be accomplished on bike.
61
/100

Rousseau Public School
Elementary: Public
2.36 km
Ancaster Senior Public School
Elementary: Public
1.01 km
C H Bray School
Elementary: Public
0.50 km
St. Ann (Ancaster) Catholic Elementary School
Elementary: Catholic
0.36 km
St. Joachim Catholic Elementary School
Elementary: Catholic
0.80 km
Fessenden School
Elementary: Public
0.84 km
Dundas Valley Secondary School
Secondary: Public
4.76 km
St. Mary Catholic Secondary School
Secondary: Catholic
6.35 km
Sir Allan MacNab Secondary School
Secondary: Public
5.44 km
Bishop Tonnos Catholic Secondary School
Secondary: Catholic
1.71 km
Ancaster High School
Secondary: Public
1.54 km
St. Thomas More Catholic Secondary School
Secondary: Catholic
5.38 km
-
Lions Outdoor Pool Playground
1.12km -
Moorland Park
Ancaster ON L9G 2R8 2.53km -
Ancaster Leash Free Park
Ancaster ON 3.07km
-
BMO Bank of Montreal
370 Wilson St E, Ancaster ON L9G 4S4 1.54km -
Scotiabank
771 Golf Links Rd, Ancaster ON L9K 1L5 2.38km -
BMO Bank of Montreal
10 Legend Crt, Ancaster ON L9K 1J3 3.37km












