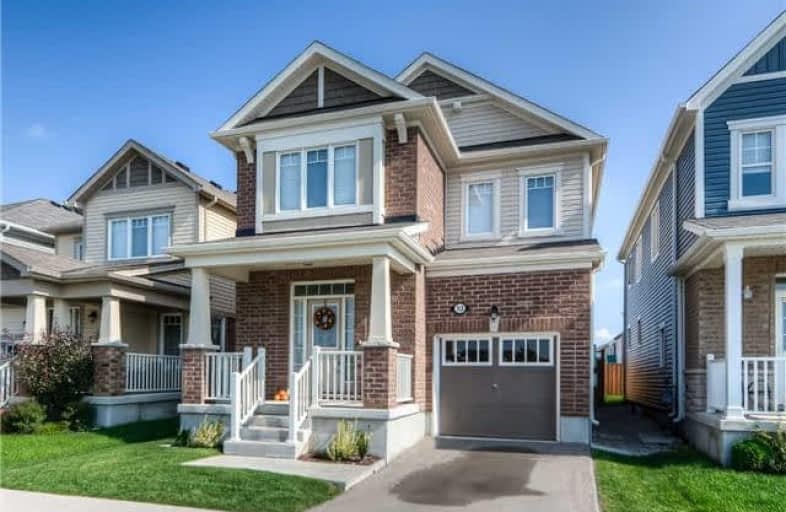Sold on Nov 29, 2018
Note: Property is not currently for sale or for rent.

-
Type: Detached
-
Style: 2-Storey
-
Size: 1500 sqft
-
Lot Size: 30.02 x 88.52 Feet
-
Age: 0-5 years
-
Taxes: $4,090 per year
-
Days on Site: 35 Days
-
Added: Sep 07, 2019 (1 month on market)
-
Updated:
-
Last Checked: 3 months ago
-
MLS®#: X4288935
-
Listed By: Re/max twin city realty inc.
3-Year Mattamy-Built Home - Original Owner - Lots Of Updates, Large Park Directly Across The Street Backing Onto New School, Located In The Highly Desired West End Of Kitchener - Close To Many Amenities! Main Floor Features 9-Ft Ceilings, Hardwood, Gas Fp With Open Concept Design & Large Quartz Counter Island Anchoring Clean Modern Upgraded Kitchen Wired For Both Gas & Electric. 2nd Floor Loft Has Great View Of Park Across The Street. Large, Bright And Spacio
Extras
Inclusions: Tv Mount, Water Softener, Upper Floor Child Gate. Exclusions: Main Floor Child Gate, Tv, Upper Loft Bookcase, Drawers And Window Covers Both Children's Rooms. Appliances Negot**Interboard Listing: Kitchener Waterloo R.E. Assoc**
Property Details
Facts for 33 Ludolph Street, Kitchener
Status
Days on Market: 35
Last Status: Sold
Sold Date: Nov 29, 2018
Closed Date: Jan 18, 2019
Expiry Date: Feb 28, 2019
Sold Price: $575,000
Unavailable Date: Nov 29, 2018
Input Date: Oct 29, 2018
Property
Status: Sale
Property Type: Detached
Style: 2-Storey
Size (sq ft): 1500
Age: 0-5
Area: Kitchener
Availability Date: Flexible
Assessment Amount: $423,000
Assessment Year: 2018
Inside
Bedrooms: 3
Bathrooms: 3
Kitchens: 1
Rooms: 10
Den/Family Room: No
Air Conditioning: Central Air
Fireplace: Yes
Laundry Level: Upper
Washrooms: 3
Utilities
Electricity: Yes
Gas: Yes
Cable: Available
Telephone: Available
Building
Basement: Full
Basement 2: Unfinished
Heat Type: Forced Air
Heat Source: Gas
Exterior: Alum Siding
Exterior: Brick
Water Supply: Municipal
Special Designation: Unknown
Parking
Driveway: Private
Garage Spaces: 1
Garage Type: Attached
Covered Parking Spaces: 1
Total Parking Spaces: 2
Fees
Tax Year: 2018
Tax Legal Description: Lot 24, Plan 58M579 Subject To An Easement For Ent
Taxes: $4,090
Highlights
Feature: Fenced Yard
Feature: Park
Feature: School
Land
Cross Street: Huron & Ludolph
Municipality District: Kitchener
Fronting On: East
Parcel Number: 227280482
Pool: None
Sewer: Sewers
Lot Depth: 88.52 Feet
Lot Frontage: 30.02 Feet
Acres: < .50
Zoning: Residential
Additional Media
- Virtual Tour: https://unbranded.youriguide.com/33_ludolph_st_kitchener_on
Rooms
Room details for 33 Ludolph Street, Kitchener
| Type | Dimensions | Description |
|---|---|---|
| Kitchen Main | 2.92 x 4.17 | Hardwood Floor, Sliding Doors |
| Dining Main | 3.53 x 4.42 | Hardwood Floor |
| Living Main | 3.10 x 4.27 | Hardwood Floor |
| Bathroom Main | - | 2 Pc Bath |
| Foyer Main | - | |
| Master 2nd | 3.66 x 3.99 | W/I Closet, 4 Pc Ensuite |
| Br 2nd | 2.84 x 3.20 | |
| Br 2nd | 2.84 x 3.23 | |
| Laundry 2nd | - | |
| Loft 2nd | 3.20 x 3.96 | |
| Bathroom 2nd | - | 4 Pc Ensuite |
| Bathroom 2nd | - | 4 Pc Bath |
| XXXXXXXX | XXX XX, XXXX |
XXXX XXX XXXX |
$XXX,XXX |
| XXX XX, XXXX |
XXXXXX XXX XXXX |
$XXX,XXX | |
| XXXXXXXX | XXX XX, XXXX |
XXXXXXX XXX XXXX |
|
| XXX XX, XXXX |
XXXXXX XXX XXXX |
$XXX,XXX |
| XXXXXXXX XXXX | XXX XX, XXXX | $575,000 XXX XXXX |
| XXXXXXXX XXXXXX | XXX XX, XXXX | $585,000 XXX XXXX |
| XXXXXXXX XXXXXXX | XXX XX, XXXX | XXX XXXX |
| XXXXXXXX XXXXXX | XXX XX, XXXX | $585,000 XXX XXXX |

Blessed Sacrament Catholic Elementary School
Elementary: CatholicÉÉC Cardinal-Léger
Elementary: CatholicGlencairn Public School
Elementary: PublicJohn Sweeney Catholic Elementary School
Elementary: CatholicWilliamsburg Public School
Elementary: PublicJean Steckle Public School
Elementary: PublicForest Heights Collegiate Institute
Secondary: PublicKitchener Waterloo Collegiate and Vocational School
Secondary: PublicEastwood Collegiate Institute
Secondary: PublicHuron Heights Secondary School
Secondary: PublicSt Mary's High School
Secondary: CatholicCameron Heights Collegiate Institute
Secondary: Public- 3 bath
- 3 bed
- 1500 sqft
142 Snowdrop Crescent, Kitchener, Ontario • N2E 4G7 • Kitchener



