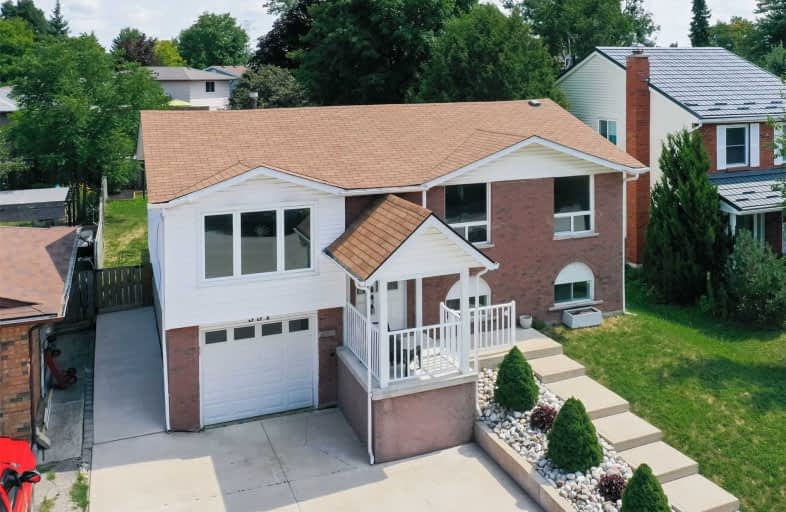
St Mark Catholic Elementary School
Elementary: Catholic
1.05 km
Meadowlane Public School
Elementary: Public
1.20 km
John Darling Public School
Elementary: Public
0.89 km
Driftwood Park Public School
Elementary: Public
0.28 km
Westheights Public School
Elementary: Public
0.71 km
Sandhills Public School
Elementary: Public
2.06 km
Forest Heights Collegiate Institute
Secondary: Public
1.92 km
Kitchener Waterloo Collegiate and Vocational School
Secondary: Public
5.26 km
Waterloo Collegiate Institute
Secondary: Public
7.30 km
Resurrection Catholic Secondary School
Secondary: Catholic
3.04 km
St Mary's High School
Secondary: Catholic
5.72 km
Cameron Heights Collegiate Institute
Secondary: Public
5.81 km




