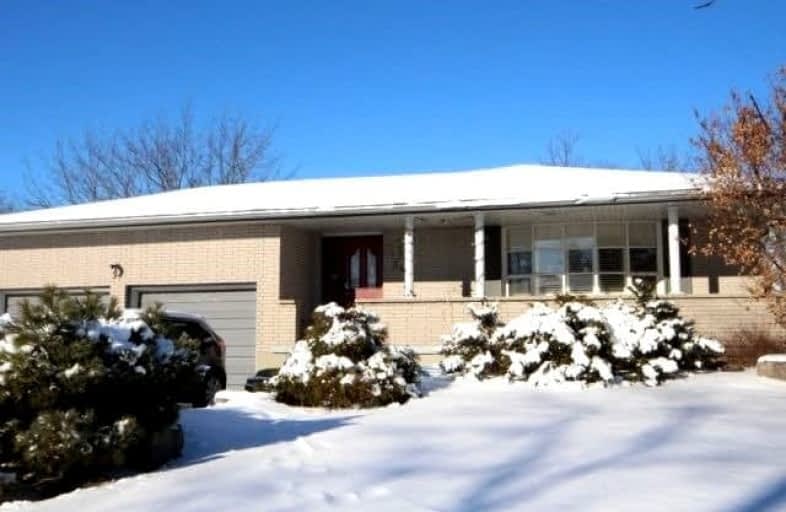Sold on Dec 10, 2021
Note: Property is not currently for sale or for rent.

-
Type: Detached
-
Style: Backsplit 4
-
Size: 2000 sqft
-
Lot Size: 66 x 132.4 Feet
-
Age: No Data
-
Taxes: $5,510 per year
-
Days on Site: 4 Days
-
Added: Dec 06, 2021 (4 days on market)
-
Updated:
-
Last Checked: 3 months ago
-
MLS®#: X5450568
-
Listed By: Century 21 president realty inc., brokerage
Welcome To 34 Amherst Drive, Conveniently Located A Short Walk From Conestoga College. This 4 Level Raised Bungalow Is An Income Producing Investment Property. This House Offers 8 Spacious Bedrooms With 3 Full Bathrooms, There Are Two Sets Of Sinks In The Main Kitchen And Another In The Kitchenette. The Driveway Offers Parking For 6 Cars. This Property Is Monitored By Direct Detect Through The Kitchener Fire Department. Rented For $4800(Approx)
Extras
This Location Doesn't Get Any Better.Surrounding By Beautiful Neighbourhood. Walking Distance To Conestoga College,Bus Stop, Shopping Mall & All Other Amenities.
Property Details
Facts for 34 Amherst Drive, Kitchener
Status
Days on Market: 4
Last Status: Sold
Sold Date: Dec 10, 2021
Closed Date: Feb 15, 2022
Expiry Date: Apr 01, 2022
Sold Price: $960,000
Unavailable Date: Dec 10, 2021
Input Date: Dec 07, 2021
Prior LSC: Listing with no contract changes
Property
Status: Sale
Property Type: Detached
Style: Backsplit 4
Size (sq ft): 2000
Area: Kitchener
Availability Date: Flexible
Inside
Bedrooms: 6
Bedrooms Plus: 2
Bathrooms: 3
Kitchens: 1
Rooms: 8
Den/Family Room: Yes
Air Conditioning: Central Air
Fireplace: Yes
Washrooms: 3
Building
Basement: Finished
Heat Type: Forced Air
Heat Source: Gas
Exterior: Brick
Water Supply: Municipal
Special Designation: Unknown
Parking
Driveway: Available
Garage Spaces: 2
Garage Type: Attached
Covered Parking Spaces: 6
Total Parking Spaces: 8
Fees
Tax Year: 2021
Tax Legal Description: Lt 90 Pl 578 Twp Of Waterloo; Kitchener
Taxes: $5,510
Highlights
Feature: Golf
Feature: Grnbelt/Conserv
Feature: Library
Feature: School Bus Route
Land
Cross Street: Homer Watson/Conesto
Municipality District: Kitchener
Fronting On: North
Parcel Number: 226260020
Pool: None
Sewer: Sewers
Lot Depth: 132.4 Feet
Lot Frontage: 66 Feet
Acres: < .50
Rooms
Room details for 34 Amherst Drive, Kitchener
| Type | Dimensions | Description |
|---|---|---|
| Dining Main | 3.35 x 5.19 | |
| Kitchen Main | 3.35 x 5.19 | |
| Living Main | 6.40 x 3.96 | |
| Br Upper | 4.26 x 3.96 | |
| 2nd Br Upper | 3.05 x 3.05 | |
| 3rd Br Upper | 4.27 x 3.96 | |
| 4th Br Lower | 2.74 x 4.27 | |
| 5th Br Lower | 3.66 x 3.96 | |
| Br Lower | 3.05 x 3.35 | |
| Br Bsmt | 3.96 x 3.66 | |
| Br Bsmt | 3.96 x 4.88 |
| XXXXXXXX | XXX XX, XXXX |
XXXX XXX XXXX |
$XXX,XXX |
| XXX XX, XXXX |
XXXXXX XXX XXXX |
$XXX,XXX | |
| XXXXXXXX | XXX XX, XXXX |
XXXXXXXX XXX XXXX |
|
| XXX XX, XXXX |
XXXXXX XXX XXXX |
$XXX,XXX |
| XXXXXXXX XXXX | XXX XX, XXXX | $960,000 XXX XXXX |
| XXXXXXXX XXXXXX | XXX XX, XXXX | $899,000 XXX XXXX |
| XXXXXXXX XXXXXXXX | XXX XX, XXXX | XXX XXXX |
| XXXXXXXX XXXXXX | XXX XX, XXXX | $624,900 XXX XXXX |

Groh Public School
Elementary: PublicParkway Public School
Elementary: PublicSt Timothy Catholic Elementary School
Elementary: CatholicPioneer Park Public School
Elementary: PublicDoon Public School
Elementary: PublicJ W Gerth Public School
Elementary: PublicÉSC Père-René-de-Galinée
Secondary: CatholicPreston High School
Secondary: PublicEastwood Collegiate Institute
Secondary: PublicHuron Heights Secondary School
Secondary: PublicGrand River Collegiate Institute
Secondary: PublicSt Mary's High School
Secondary: Catholic

