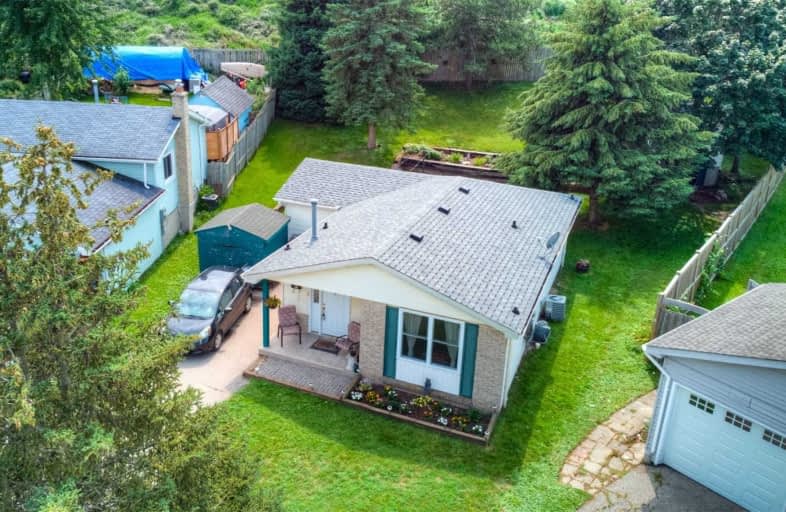
Trillium Public School
Elementary: Public
0.87 km
Monsignor Haller Catholic Elementary School
Elementary: Catholic
0.53 km
Queen Elizabeth Public School
Elementary: Public
1.14 km
Alpine Public School
Elementary: Public
0.44 km
Our Lady of Grace Catholic Elementary School
Elementary: Catholic
0.67 km
Glencairn Public School
Elementary: Public
1.18 km
Forest Heights Collegiate Institute
Secondary: Public
2.93 km
Kitchener Waterloo Collegiate and Vocational School
Secondary: Public
4.32 km
Eastwood Collegiate Institute
Secondary: Public
2.98 km
Huron Heights Secondary School
Secondary: Public
3.27 km
St Mary's High School
Secondary: Catholic
1.37 km
Cameron Heights Collegiate Institute
Secondary: Public
2.76 km




