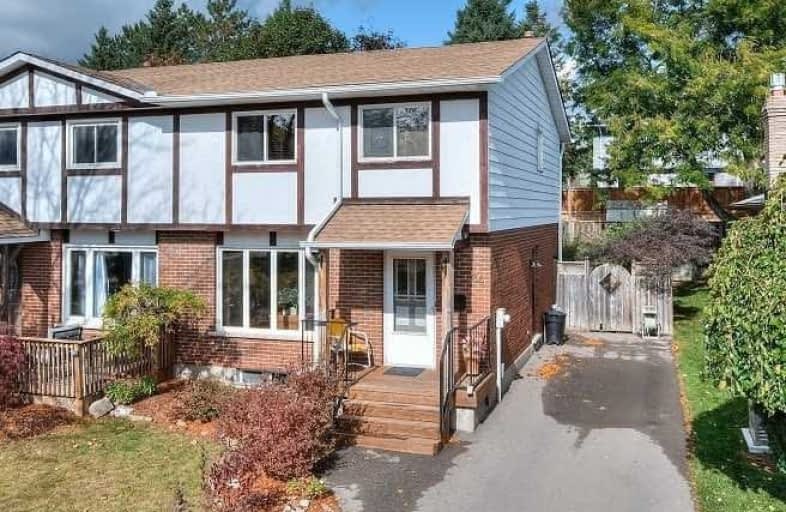Sold on Oct 13, 2020
Note: Property is not currently for sale or for rent.

-
Type: Semi-Detached
-
Style: 2-Storey
-
Size: 1100 sqft
-
Lot Size: 35 x 112 Feet
-
Age: 31-50 years
-
Taxes: $2,859 per year
-
Days on Site: 9 Days
-
Added: Oct 04, 2020 (1 week on market)
-
Updated:
-
Last Checked: 3 months ago
-
MLS®#: X4948204
-
Listed By: Re/max solid gold realty (ii) ltd.
2-Story Semi, Circa 1981,Quiet Family-Friendly Court.Separate Side Entrance Leading To Renovated Rec Room & Updated 3 Piece Bath. Huge Deck Leading Off The Dining Room. Private, Fenced Rear Yard W/Beautiful Foliage And Mature Trees.Newer Eaves (July 2017), Roof (June 2014), Furnace Serviced Nov. 2019. Parking For 4. Conveniently Situated Minutes To Parks, Notable Schools, New Shopping Centre, Sports Fields, Plus A Short Distance To Hwy. 401 And Conestoga Coll
Extras
Legal:Pt Lt 227 Pl 1404 Kitchener Pt 4, 58R3086; S/T Right In 597242; Rental Hot Water Heater. Inclusions: Gazebo. **Interboard Listing: Kitchener - Waterloo R. E. Assoc**
Property Details
Facts for 34 Carlyle Place, Kitchener
Status
Days on Market: 9
Last Status: Sold
Sold Date: Oct 13, 2020
Closed Date: Nov 30, 2020
Expiry Date: Jan 08, 2021
Sold Price: $505,000
Unavailable Date: Oct 13, 2020
Input Date: Oct 09, 2020
Prior LSC: Listing with no contract changes
Property
Status: Sale
Property Type: Semi-Detached
Style: 2-Storey
Size (sq ft): 1100
Age: 31-50
Area: Kitchener
Assessment Amount: $260,000
Assessment Year: 2020
Inside
Bedrooms: 3
Bathrooms: 2
Kitchens: 1
Rooms: 7
Den/Family Room: No
Air Conditioning: Central Air
Fireplace: No
Laundry Level: Lower
Central Vacuum: N
Washrooms: 2
Building
Basement: Finished
Basement 2: Sep Entrance
Heat Type: Forced Air
Heat Source: Gas
Exterior: Brick
Exterior: Stucco/Plaster
Elevator: N
UFFI: No
Energy Certificate: N
Green Verification Status: N
Water Supply: Municipal
Physically Handicapped-Equipped: N
Special Designation: Unknown
Retirement: N
Parking
Driveway: Private
Garage Type: None
Covered Parking Spaces: 4
Total Parking Spaces: 4
Fees
Tax Year: 2020
Tax Legal Description: Pt Lt 227 Pl 1404 Kitchener Pt 4, 58R3086; S/T...
Taxes: $2,859
Highlights
Feature: Fenced Yard
Feature: Park
Feature: Public Transit
Feature: School
Land
Cross Street: Off Carlyle Drive
Municipality District: Kitchener
Fronting On: North
Parcel Number: 301204005
Pool: None
Sewer: Sewers
Lot Depth: 112 Feet
Lot Frontage: 35 Feet
Acres: < .50
Zoning: R2B
Waterfront: None
Additional Media
- Virtual Tour: https://youriguide.com/34_carlyle_pl_kitchener_on
Rooms
Room details for 34 Carlyle Place, Kitchener
| Type | Dimensions | Description |
|---|---|---|
| Living Main | 3.35 x 5.18 | Laminate |
| Kitchen Main | 2.74 x 3.35 | Ceramic Floor |
| Dining Main | 2.74 x 3.35 | Ceramic Floor |
| Bathroom 2nd | 2.13 x 3.05 | 4 Pc Bath |
| Master 2nd | 3.35 x 3.96 | 4 Pc Bath |
| 2nd Br 2nd | 3.66 x 4.27 | Laminate |
| 3rd Br 2nd | 3.05 x 3.35 | Hardwood Floor |
| Rec Lower | 5.49 x 6.10 | |
| Bathroom Lower | 2.13 x 2.23 | 3 Pc Bath |
| XXXXXXXX | XXX XX, XXXX |
XXXX XXX XXXX |
$XXX,XXX |
| XXX XX, XXXX |
XXXXXX XXX XXXX |
$XXX,XXX |
| XXXXXXXX XXXX | XXX XX, XXXX | $505,000 XXX XXXX |
| XXXXXXXX XXXXXX | XXX XX, XXXX | $450,000 XXX XXXX |

St Timothy Catholic Elementary School
Elementary: CatholicCountry Hills Public School
Elementary: PublicPioneer Park Public School
Elementary: PublicSt Kateri Tekakwitha Catholic Elementary School
Elementary: CatholicBrigadoon Public School
Elementary: PublicJ W Gerth Public School
Elementary: PublicRosemount - U Turn School
Secondary: PublicEastwood Collegiate Institute
Secondary: PublicHuron Heights Secondary School
Secondary: PublicGrand River Collegiate Institute
Secondary: PublicSt Mary's High School
Secondary: CatholicCameron Heights Collegiate Institute
Secondary: Public

