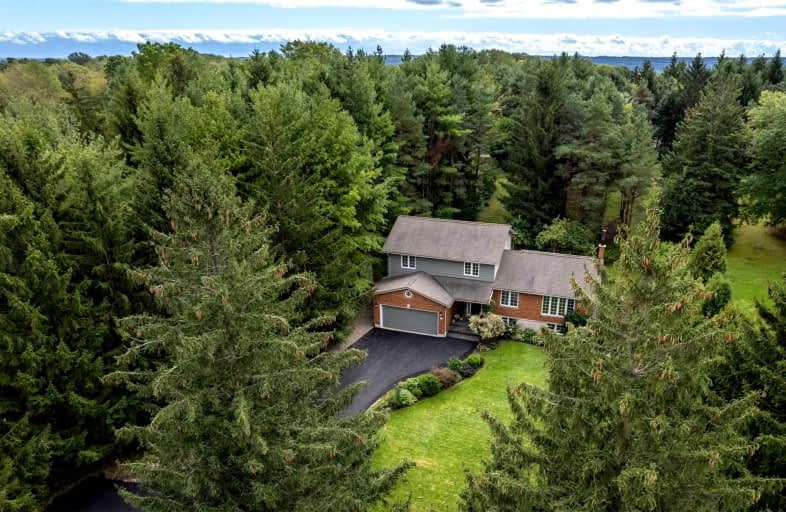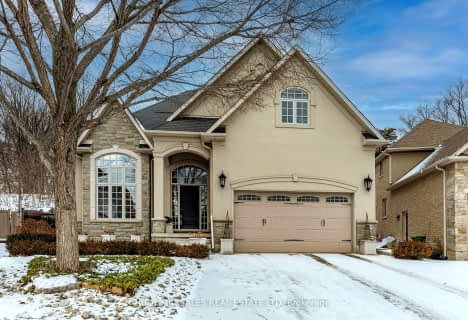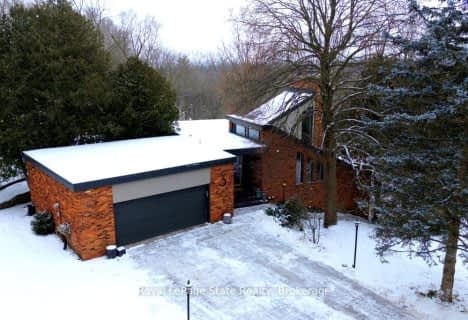
Spencer Valley Public School
Elementary: Public
1.68 km
Yorkview School
Elementary: Public
2.94 km
St. Augustine Catholic Elementary School
Elementary: Catholic
2.32 km
St. Bernadette Catholic Elementary School
Elementary: Catholic
2.60 km
Dundas Central Public School
Elementary: Public
2.25 km
Sir William Osler Elementary School
Elementary: Public
2.63 km
Dundas Valley Secondary School
Secondary: Public
2.66 km
St. Mary Catholic Secondary School
Secondary: Catholic
5.28 km
Sir Allan MacNab Secondary School
Secondary: Public
7.26 km
Bishop Tonnos Catholic Secondary School
Secondary: Catholic
8.97 km
Ancaster High School
Secondary: Public
7.60 km
Westdale Secondary School
Secondary: Public
6.87 km












