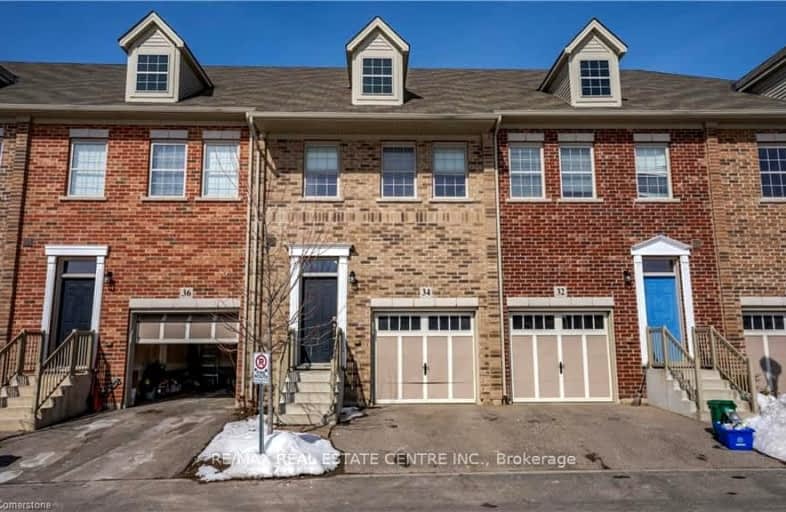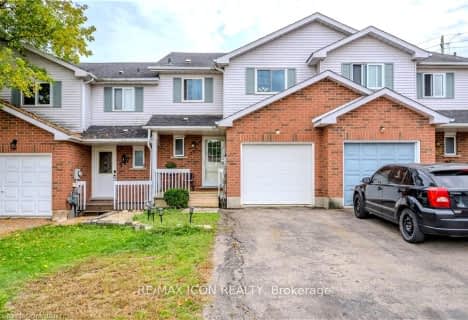Very Walkable
- Most errands can be accomplished on foot.
Good Transit
- Some errands can be accomplished by public transportation.
Very Bikeable
- Most errands can be accomplished on bike.

St Teresa Catholic Elementary School
Elementary: CatholicPrueter Public School
Elementary: PublicSt Agnes Catholic Elementary School
Elementary: CatholicKing Edward Public School
Elementary: PublicMargaret Avenue Public School
Elementary: PublicSuddaby Public School
Elementary: PublicRosemount - U Turn School
Secondary: PublicKitchener Waterloo Collegiate and Vocational School
Secondary: PublicBluevale Collegiate Institute
Secondary: PublicWaterloo Collegiate Institute
Secondary: PublicEastwood Collegiate Institute
Secondary: PublicCameron Heights Collegiate Institute
Secondary: Public-
Hibner Park
Ahrens St (Young St.), Kitchener ON 0.79km -
Breithaupt Park
813 Union St, Kitchener ON 0.91km -
Uniroyal-Goodrich Park
Weber St W, Kitchener ON 0.97km
-
TD Bank Financial Group
Stanley Ave, Kitchener ON 1.34km -
BMO Bank of Montreal
537 Frederick St, Kitchener ON N2B 2A7 1.77km -
President's Choice Financial ATM
50 Weber St N, Waterloo ON N2J 3G7 2.06km







