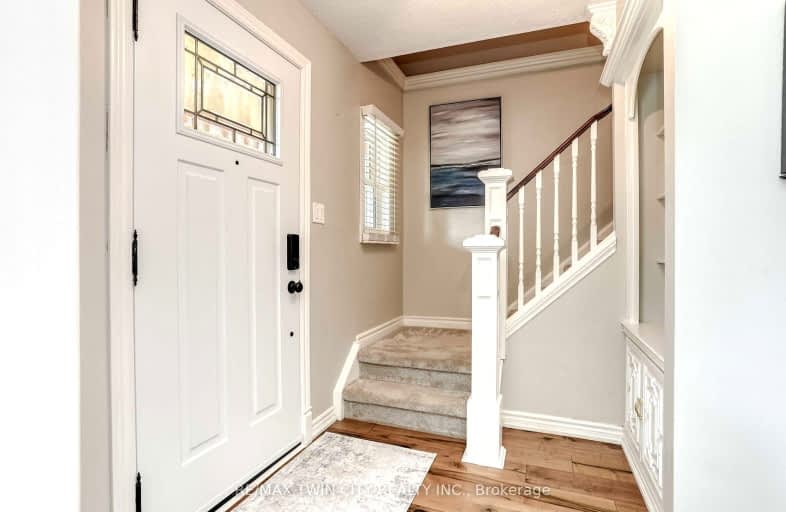
Video Tour
Car-Dependent
- Most errands require a car.
45
/100
Some Transit
- Most errands require a car.
44
/100
Bikeable
- Some errands can be accomplished on bike.
60
/100

Groh Public School
Elementary: Public
2.81 km
St Timothy Catholic Elementary School
Elementary: Catholic
0.81 km
Pioneer Park Public School
Elementary: Public
0.14 km
St Kateri Tekakwitha Catholic Elementary School
Elementary: Catholic
0.58 km
Brigadoon Public School
Elementary: Public
1.67 km
J W Gerth Public School
Elementary: Public
1.59 km
Rosemount - U Turn School
Secondary: Public
7.26 km
Eastwood Collegiate Institute
Secondary: Public
4.85 km
Huron Heights Secondary School
Secondary: Public
1.75 km
Grand River Collegiate Institute
Secondary: Public
6.67 km
St Mary's High School
Secondary: Catholic
3.13 km
Cameron Heights Collegiate Institute
Secondary: Public
6.03 km
-
Pioneer Park
0.89km -
Marguerite Ormston Trailway
Kitchener ON 2.1km -
Banffshire Park
Banffshire St, Kitchener ON 2.56km
-
TD Bank Financial Group
123 Pioneer Dr, Kitchener ON N2P 2A3 1.17km -
TD Canada Trust ATM
10 Manitou Dr, Kitchener ON N2C 2N3 2.38km -
CIBC Cash Dispenser
120 Conestoga College Blvd, Kitchener ON N2P 2N6 3.06km

